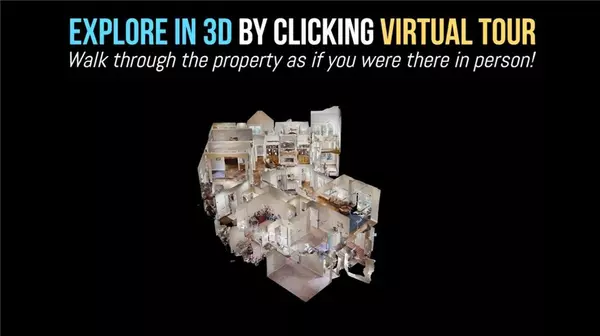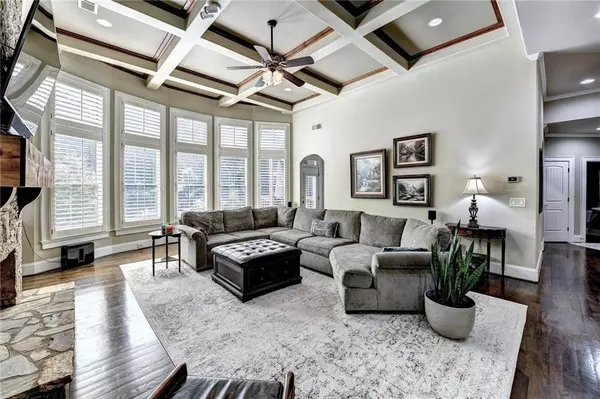For more information regarding the value of a property, please contact us for a free consultation.
838 Walnut River TRL Hoschton, GA 30548
Want to know what your home might be worth? Contact us for a FREE valuation!

Our team is ready to help you sell your home for the highest possible price ASAP
Key Details
Sold Price $845,000
Property Type Single Family Home
Sub Type Single Family Residence
Listing Status Sold
Purchase Type For Sale
Square Footage 5,805 sqft
Price per Sqft $145
Subdivision Scenic Falls
MLS Listing ID 7119957
Sold Date 11/11/22
Style Craftsman, Ranch
Bedrooms 5
Full Baths 4
Half Baths 1
Construction Status Resale
HOA Fees $1,100
HOA Y/N Yes
Year Built 2008
Annual Tax Amount $5,177
Tax Year 2021
Lot Size 1.420 Acres
Acres 1.42
Property Description
Welcome to unrivaled quality of craftsmanship and attention to detail! Located in the esteemed Scenic Falls gated community, this custom estate offers the lifestyle of luxury and privacy. This exceptional 5 bed / 4 full bath / 1 half bath urban oasis is nestled on a 1.42-acre secluded lot encompassed by two creeks. This beautiful home welcomes you with a graceful foyer to greet your family and friends! The heart of the home is the beautifully appointed, chef-inspired kitchen that boasts stainless steel appliances including a gas cooktop, wall oven, built-in microwave, and vent hood overlooking the fireside keeping room with a coffered ceiling. The open concept family room and separate dining room allow for easy entertaining and flow of your guests from one room to another! The spacious den makes a great office or study. On the main level, you will find the retreat-style Master Suite with a fireside sitting room and a spa-like bath that offers his-and-her vanities, a whirlpool tub, a luxurious shower, and a custom closet. Two additional bedrooms occupy the main level along with a full Jack-and-Jill bathroom, a half bathroom, and a laundry room. Downstairs the basement dons a second living area with a full kitchen, dining, an oversized living room, two bedrooms, two full bathrooms, a bonus room, and two unfinished rooms that are great for storage. The screened-in porch is ideal for enjoying your morning coffee or reading a good book! Step outside to entertain family and guests while enjoying the view of your private backyard and serene waterfall feature from the impressive flagstone patio with a fire pit! The home offers two separate two-car garages with plenty of storage space. Scenic Falls is a private and gated community. The neighborhood amenities include a clubhouse, basketball court, tennis/pickleball court, playground, and pool. Conveniently located to schools, shopping, parks, and I-85. This home is made for entertaining inside and out year-round! Don't miss your chance to see the best that Jackson County has to offer!
Location
State GA
County Jackson
Lake Name None
Rooms
Bedroom Description In-Law Floorplan, Master on Main, Oversized Master
Other Rooms None
Basement Driveway Access, Exterior Entry, Finished, Full
Main Level Bedrooms 3
Dining Room Open Concept, Separate Dining Room
Interior
Interior Features Bookcases, Coffered Ceiling(s), Entrance Foyer, High Ceilings 10 ft Lower, High Ceilings 10 ft Main, High Speed Internet, Tray Ceiling(s), Walk-In Closet(s)
Heating Heat Pump, Zoned
Cooling Central Air, Heat Pump, Zoned
Flooring Carpet, Ceramic Tile, Hardwood
Fireplaces Number 2
Fireplaces Type Family Room, Gas Log, Keeping Room, Masonry
Window Features Insulated Windows, Plantation Shutters
Appliance Dishwasher, Double Oven, Electric Range, Electric Water Heater, Gas Cooktop, Microwave
Laundry Laundry Room, Main Level
Exterior
Exterior Feature Private Front Entry, Private Yard, Courtyard
Parking Features Attached, Garage Door Opener, Drive Under Main Level, Driveway, Garage, Garage Faces Rear, Garage Faces Side
Garage Spaces 4.0
Fence None
Pool None
Community Features Clubhouse, Gated, Homeowners Assoc, Playground, Pool, Sidewalks, Street Lights, Tennis Court(s)
Utilities Available Cable Available, Electricity Available, Phone Available, Sewer Available, Water Available
Waterfront Description Creek
View Rural, Trees/Woods
Roof Type Composition
Street Surface Asphalt
Accessibility Accessible Hallway(s)
Handicap Access Accessible Hallway(s)
Porch Front Porch, Patio, Screened
Total Parking Spaces 4
Building
Lot Description Creek On Lot, Landscaped, Private, Stream or River On Lot, Front Yard, Wooded
Story One
Foundation Concrete Perimeter
Sewer Septic Tank
Water Public
Architectural Style Craftsman, Ranch
Level or Stories One
Structure Type Brick 3 Sides, Cement Siding
New Construction No
Construction Status Resale
Schools
Elementary Schools West Jackson
Middle Schools West Jackson
High Schools Jackson County
Others
HOA Fee Include Maintenance Grounds, Security, Swim/Tennis
Senior Community no
Restrictions false
Tax ID 111A 010B
Special Listing Condition None
Read Less

Bought with Virtual Properties Realty.com



