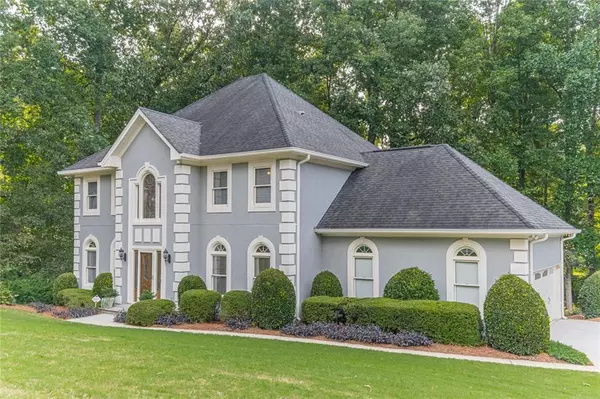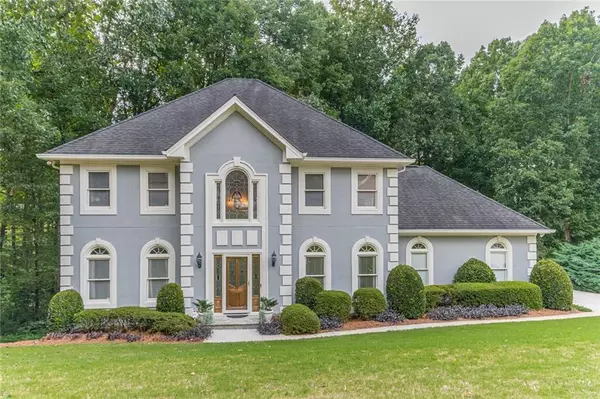For more information regarding the value of a property, please contact us for a free consultation.
2680 Winthrope WAY Lawrenceville, GA 30044
Want to know what your home might be worth? Contact us for a FREE valuation!

Our team is ready to help you sell your home for the highest possible price ASAP
Key Details
Sold Price $500,000
Property Type Single Family Home
Sub Type Single Family Residence
Listing Status Sold
Purchase Type For Sale
Square Footage 4,453 sqft
Price per Sqft $112
Subdivision Churchill Commons
MLS Listing ID 7113415
Sold Date 11/10/22
Style Craftsman, European, Traditional
Bedrooms 6
Full Baths 4
Construction Status Resale
HOA Fees $700
HOA Y/N Yes
Year Built 1987
Annual Tax Amount $4,274
Tax Year 2021
Lot Size 0.760 Acres
Acres 0.76
Property Description
Need a SPACIOUS, MOVE-IN READY HOME for Daily Living or Hosting Family & Friends with privacy for all? EVERYONE HOME FOR THE HOLIDAYS? This BEAUTIFUL 6-BEDROOM, 4-BATH Home in AWARD-WINNING BROOKWOOD HIGH SCHOOL DISTRICT is now available for QUICK CLOSING & OCCUPANCY JUST IN TIME FOR THE HOLIDAYS! HURRY TO SEE THIS METICULOUSLY MAINTAINED OPEN-PLAN HOME with 6 BEDROOMS, 4 FULL BATHS & 2 WATER HEATERS! 4-Sided Stucco Home on PRIVATE LOT in UPSCALE SWIM/TENNIS/PICKLEBALL/CLUBHOUSE/PLAYGROUND NEIGHBORHOOD!
The HOME welcomes you with a Soaring TWO-STORY FOYER, CRAFTSMAN LEADED GLASS FRONT DOOR & PALLADIAN WINDOW, GLEAMING HARDWOOD FLOORS, PHOTO-WORTHY CENTRAL STAIRCASE and A BANQUET-SIZED FORMAL DINING ROOM to your right, a FLEX/STUDY/FORMAL LIVING ROOM/MAIN LEVEL GUEST ROOM to your left with FULL BATH JUST STEPS AWAY.
The OPEN FAMILY AREA features CUSTOM Natural-Finish CABINETS, BUILT-INS & TRIM, and a LARGE ISLAND KITCHEN & PLANNING DESK OPEN TO THE BREAKFAST AREA AND FIRESIDE FAMILY ROOM! This area also opens to a LARGE SUNROOM/OFFICE with FRENCH DOORS, and to the PRIVATE DECK.
UPSTAIRS ARE 4 BEDROOMS, including the MASTER BEDROOM WITH RELAXING PRIVATE WOODED VIEW, the inviting Master Bath with JETTED SPA TUB, Separate Shower & Private Toilet Room, plus a Second Bath off the recessed upper hallway. The LARGE WALK-IN LAUNDRY ROOM is also on the upstairs level.
In addition, the home boasts a FULL FINISHED "UPSTAIRS QUALITY" TERRACE LEVEL WITH ITS OWN HEAT/AC SYSTEM, KITCHEN, A PRIVATE 6TH BEDROOM & FULL SHOWER BATH FOR GUESTS OR INLAW SUITE, PLUS AN EXTRA-LARGE GREAT ROOM for TV, ENTERTAINING, exercise space, games, & OTHER rec activities.
PRICED TO SELL, this Property is IDEALLY LOCATED near Five Forks Trickum & Reagan Pkwy, Ronald Reagan Park, Library, shopping, entertainment, dining & more! Extra features include DOUBLE PANE WINDOWS, UPGRADED ATTIC INSULATION TO R-38 FOR GREATER COMFORT & LOWER UTILITY BILLS, & an OVERSIZED GARAGE for easy parking & storage!
THIS HOME LIVES BIG with Bedrooms & Full Baths on all 3 FINISHED HEATED/COOLED LEVELS as well as FLEX ROOMS FOR HOME OFFICES/OTHER NEEDS, 2 WATER HEATERS, & a large unfinished, 80% FLOORED BONUS ROOM FOR ABUNDANT WALK-IN STORAGE!
The GORGEOUS PRIVATE LOT BACKS TO SCENIC CREEK & NATURE VIEWS! THE DECK IS SHADED IN THE EVENING - ideal for relaxing after work + easy grilling with gas line! There is also a SPACIOUS GRASSY PLAYING FIELD in the side yard great for a PICK-UP FOOTBALL GAME, BASEBALL, KICKBALL, VOLLEYBALL AND MORE! ALSO a DREAM BACK YARD with GRASSED AREA BACKING TO NATURAL LANDSCAPE WITH SMALL CREEK! PLENTY OF OPTIONS FOR A FIREPIT, PLAYSET ETC!
MANY UPDATES & IMPROVEMENTS! CHECK OUT THE PHOTOS and HURRY TO SEE IT TODAY! This may be the SPECIAL HOME YOU'VE BEEN SEARCHING FOR!
Location
State GA
County Gwinnett
Lake Name None
Rooms
Bedroom Description In-Law Floorplan
Other Rooms None
Basement Daylight, Exterior Entry, Finished, Finished Bath, Full, Interior Entry
Main Level Bedrooms 1
Dining Room Seats 12+, Separate Dining Room
Interior
Interior Features Bookcases, Cathedral Ceiling(s), Disappearing Attic Stairs, Entrance Foyer 2 Story, High Ceilings 9 ft Lower, High Ceilings 9 ft Main, High Speed Internet, Tray Ceiling(s), Vaulted Ceiling(s), Walk-In Closet(s)
Heating Central, Forced Air, Heat Pump, Natural Gas
Cooling Ceiling Fan(s), Central Air, Heat Pump, Zoned
Flooring Carpet, Ceramic Tile, Hardwood
Fireplaces Number 1
Fireplaces Type Family Room, Gas Log, Gas Starter, Glass Doors, Masonry
Window Features Double Pane Windows
Appliance Dishwasher, Disposal, Dryer, Electric Range, Gas Water Heater, Microwave, Refrigerator, Self Cleaning Oven, Washer
Laundry Upper Level
Exterior
Exterior Feature Private Yard, Rain Gutters
Parking Features Attached, Garage, Garage Door Opener, Garage Faces Side
Garage Spaces 2.0
Fence None
Pool None
Community Features Clubhouse, Homeowners Assoc, Near Schools, Near Shopping, Near Trails/Greenway, Pickleball, Playground, Pool, Street Lights, Tennis Court(s)
Utilities Available Cable Available, Electricity Available, Natural Gas Available, Phone Available, Underground Utilities, Water Available
Waterfront Description Creek
View Trees/Woods, Water
Roof Type Composition, Ridge Vents, Shingle
Street Surface Paved
Accessibility None
Handicap Access None
Porch Deck
Total Parking Spaces 2
Building
Lot Description Back Yard, Creek On Lot, Front Yard, Level, Private, Wooded
Story Three Or More
Foundation Concrete Perimeter
Sewer Septic Tank
Water Public
Architectural Style Craftsman, European, Traditional
Level or Stories Three Or More
Structure Type Stucco, Synthetic Stucco
New Construction No
Construction Status Resale
Schools
Elementary Schools Gwin Oaks
Middle Schools Five Forks
High Schools Brookwood
Others
HOA Fee Include Reserve Fund, Swim/Tennis
Senior Community no
Restrictions false
Tax ID R5021 265
Acceptable Financing Cash, Conventional
Listing Terms Cash, Conventional
Special Listing Condition None
Read Less

Bought with PalmerHouse Properties



