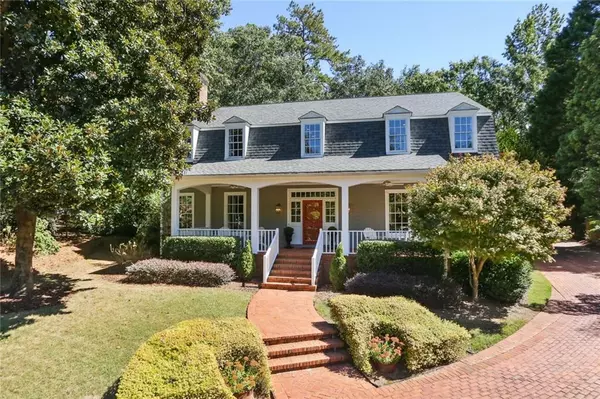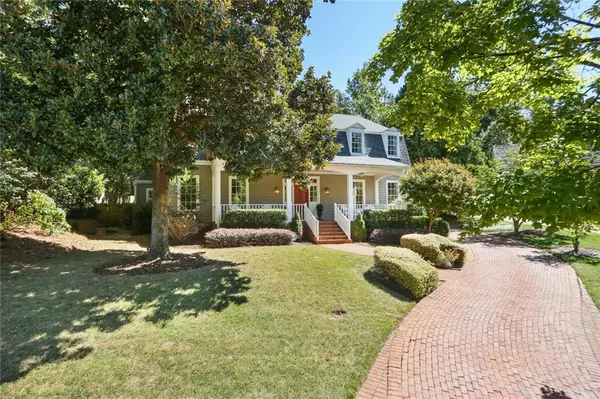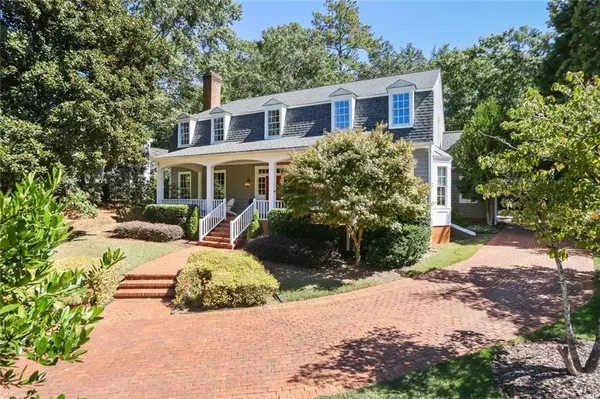For more information regarding the value of a property, please contact us for a free consultation.
1001 Club Commons CIR NE Brookhaven, GA 30319
Want to know what your home might be worth? Contact us for a FREE valuation!

Our team is ready to help you sell your home for the highest possible price ASAP
Key Details
Sold Price $1,725,000
Property Type Single Family Home
Sub Type Single Family Residence
Listing Status Sold
Purchase Type For Sale
Square Footage 4,874 sqft
Price per Sqft $353
Subdivision Historic Brookhaven
MLS Listing ID 7121517
Sold Date 11/04/22
Style Colonial, Traditional
Bedrooms 5
Full Baths 5
Half Baths 1
Construction Status Resale
HOA Fees $1,000
HOA Y/N Yes
Year Built 1986
Annual Tax Amount $11,508
Tax Year 2021
Lot Size 0.300 Acres
Acres 0.3
Property Description
Beautifully renovated home on one of the the best cul-de-sacs in Historic Brookhaven! Main house features 4 bedrooms and 4 and 1/2 bathrooms. Additional bedroom and full bathroom over 2 car garage perfect for guests, an office or gym. Great flow for indoor and outdoor entertaining. 10' ceilings and gorgeous finishes throughout. The spacious foyer leads to three separate living areas on the main, two with fireplaces. The thoughtfully designed and renovated eat-in chef's kitchen has custom cabinetry, quartzite counters, oversized island, high-end appliances, tons of storage and overlooks the family room which has French doors leading to the flat, walk-out backyard. Private guest suite on main. Three ensuite bedrooms upstairs with renovated baths including the large primary suite with two walk-in closets and luxurious primary bath. Office/flex-space which could also be a 4th bedroom upstairs. Permanent stairs to huge attic with high ceilings. Covered patio for al fresco dinners and a private, fenced-in backyard with a putting green. Covered walkway leads to the garage which has more storage. New windows, siding, and roof.
Huge neighborhood green space just steps from the front door where neighbors gather and children play. Short stroll to the Capital City Club and a short drive to Town Brookhaven as well as Brookhaven's best shopping and dining.
Location
State GA
County Dekalb
Lake Name None
Rooms
Bedroom Description In-Law Floorplan, Oversized Master
Other Rooms Carriage House, Garage(s)
Basement Crawl Space, Exterior Entry
Main Level Bedrooms 2
Dining Room Open Concept, Seats 12+
Interior
Interior Features Bookcases, Double Vanity, Entrance Foyer, High Ceilings 10 ft Main, High Ceilings 10 ft Upper, His and Hers Closets, Permanent Attic Stairs, Walk-In Closet(s)
Heating Central, Electric, Heat Pump, Zoned
Cooling Ceiling Fan(s), Central Air, Zoned
Flooring Brick, Carpet, Hardwood
Fireplaces Number 2
Fireplaces Type Keeping Room, Living Room, Masonry
Window Features Double Pane Windows, Insulated Windows, Plantation Shutters
Appliance Dishwasher, Disposal, Double Oven, Dryer, Gas Range, Microwave, Range Hood, Refrigerator, Washer
Laundry Laundry Chute, Laundry Room, Main Level, Mud Room
Exterior
Exterior Feature Garden, Gas Grill, Private Yard, Storage
Parking Features Garage, Garage Door Opener, Garage Faces Side, Kitchen Level, Level Driveway
Garage Spaces 2.0
Fence Back Yard, Fenced, Wrought Iron
Pool None
Community Features Near Schools, Near Shopping
Utilities Available Cable Available, Electricity Available, Natural Gas Available, Phone Available, Sewer Available, Underground Utilities, Water Available
Waterfront Description None
View City
Roof Type Composition
Street Surface Asphalt, Paved
Accessibility None
Handicap Access None
Porch Covered, Front Porch, Patio
Total Parking Spaces 2
Building
Lot Description Back Yard, Cul-De-Sac, Landscaped, Level
Story Two
Foundation Brick/Mortar
Sewer Public Sewer
Water Public
Architectural Style Colonial, Traditional
Level or Stories Two
Structure Type HardiPlank Type, Wood Siding
New Construction No
Construction Status Resale
Schools
Elementary Schools Ashford Park
Middle Schools Chamblee
High Schools Chamblee Charter
Others
HOA Fee Include Maintenance Grounds
Senior Community no
Restrictions false
Tax ID 18 274 01 066
Special Listing Condition None
Read Less

Bought with Atlanta Communities



