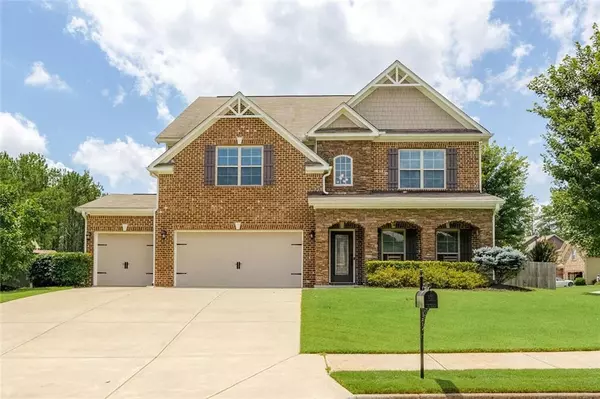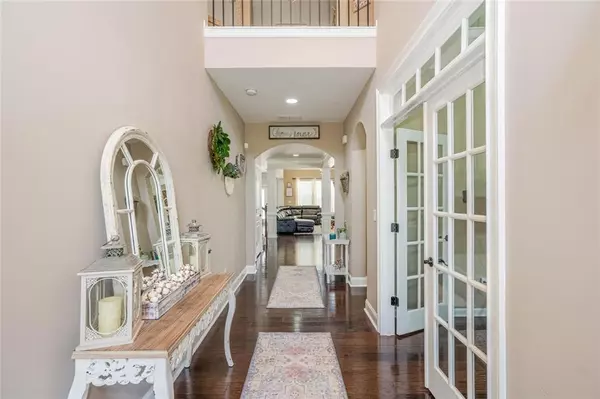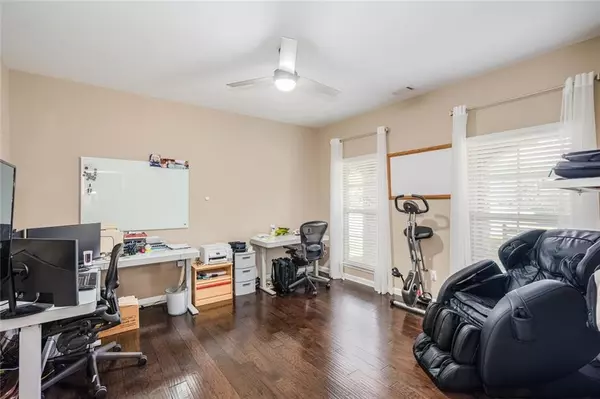For more information regarding the value of a property, please contact us for a free consultation.
110 Hale View CIR Canton, GA 30114
Want to know what your home might be worth? Contact us for a FREE valuation!

Our team is ready to help you sell your home for the highest possible price ASAP
Key Details
Sold Price $670,000
Property Type Single Family Home
Sub Type Single Family Residence
Listing Status Sold
Purchase Type For Sale
Square Footage 3,500 sqft
Price per Sqft $191
Subdivision Park At Steels Bridge
MLS Listing ID 7086545
Sold Date 09/13/22
Style Traditional
Bedrooms 4
Full Baths 4
Construction Status Resale
HOA Fees $546
HOA Y/N Yes
Year Built 2014
Annual Tax Amount $5,236
Tax Year 2021
Lot Size 0.390 Acres
Acres 0.39
Property Description
Spectacular 4 bedroom, 4 bathroom home in Park at Steels Bridge. This home features beautiful hardwood floors, an open floor plan, and granite counters. Enjoy the spacious bedroom with high-end finishing throughout. From your living area, walk out to a backyard oasis featuring nearly 1600 SF of travertine decking around a pebble tech in-ground heated saltwater pool with spa. The backyard is professionally landscaped with several fruit trees. Other features include an Ecowater filtration system, HD/night vision camera system, in-ground 7 zone irrigation system, and a 50 amp automobile charging station in the garage. The home is conveniently located near 575, and has award-winning schools!
Location
State GA
County Cherokee
Lake Name None
Rooms
Bedroom Description Other
Other Rooms None
Basement None
Dining Room Separate Dining Room
Interior
Interior Features Double Vanity, Entrance Foyer, High Ceilings 9 ft Main, High Speed Internet, Tray Ceiling(s), Walk-In Closet(s)
Heating Forced Air, Natural Gas
Cooling Ceiling Fan(s), Central Air
Flooring Carpet, Ceramic Tile, Hardwood
Fireplaces Number 1
Fireplaces Type Family Room, Gas Starter
Window Features Insulated Windows
Appliance Dishwasher, Disposal, Double Oven, Gas Oven, Microwave, Tankless Water Heater
Laundry Laundry Room, Upper Level
Exterior
Exterior Feature Permeable Paving, Private Yard, Rain Gutters, Other
Parking Features Attached, Garage, Garage Door Opener, Garage Faces Front, Kitchen Level, Electric Vehicle Charging Station(s)
Garage Spaces 3.0
Fence Back Yard, Fenced, Wood
Pool In Ground, Salt Water
Community Features Homeowners Assoc, Near Schools, Near Shopping, Near Trails/Greenway, Playground, Pool, Sidewalks, Street Lights
Utilities Available Cable Available, Electricity Available, Natural Gas Available, Phone Available, Sewer Available, Underground Utilities, Water Available
Waterfront Description None
View Other
Roof Type Composition
Street Surface Asphalt
Accessibility None
Handicap Access None
Porch Covered, Front Porch, Patio, Rear Porch
Total Parking Spaces 3
Private Pool true
Building
Lot Description Corner Lot, Landscaped, Level, Private
Story Two
Foundation Slab
Sewer Public Sewer
Water Public
Architectural Style Traditional
Level or Stories Two
Structure Type Brick Front, Cement Siding
New Construction No
Construction Status Resale
Schools
Elementary Schools Sixes
Middle Schools Freedom - Cherokee
High Schools Woodstock
Others
Senior Community no
Restrictions false
Tax ID 15N02E 089
Acceptable Financing Cash, Conventional
Listing Terms Cash, Conventional
Special Listing Condition None
Read Less

Bought with Keller Williams Realty Partners



