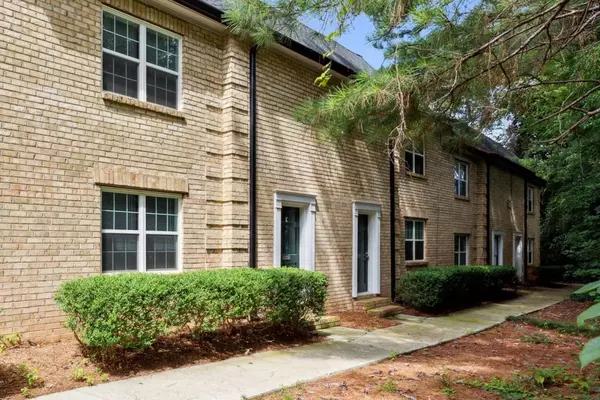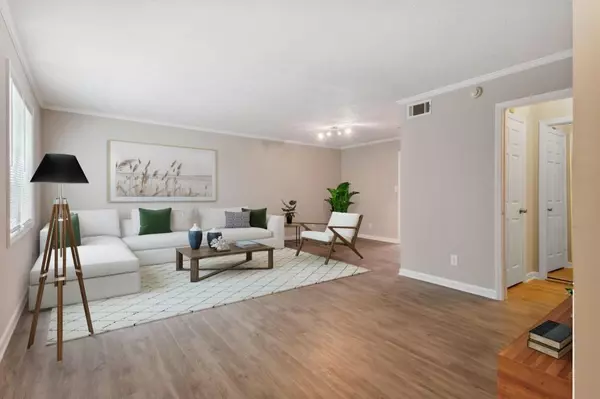For more information regarding the value of a property, please contact us for a free consultation.
360 Winding River DR #K Atlanta, GA 30350
Want to know what your home might be worth? Contact us for a FREE valuation!

Our team is ready to help you sell your home for the highest possible price ASAP
Key Details
Sold Price $252,000
Property Type Condo
Sub Type Condominium
Listing Status Sold
Purchase Type For Sale
Square Footage 1,564 sqft
Price per Sqft $161
Subdivision Winding River Village
MLS Listing ID 7098182
Sold Date 11/02/22
Style Traditional
Bedrooms 3
Full Baths 2
Half Baths 1
Construction Status Resale
HOA Fees $400
HOA Y/N Yes
Originating Board First Multiple Listing Service
Year Built 1970
Annual Tax Amount $1,831
Tax Year 2021
Lot Size 1,568 Sqft
Acres 0.036
Property Description
BACK ON MARKET DUE TO LAST MINUTE LOAN DENIAL. Nature Lover's Retreat! Minutes from the Heart of Downtown Roswell and STEPS from the Roswell Riverwalk Trail, this bright townhome is the perfect everyday escape for those who love the outdoors. Updated Flooring welcomes you into a Spacious Family Room. Through a Central Dining Room, a Classic White Kitchen showcases Stainless Steel Appliances and Stone Backsplash. Unwind in the Owner's Suite with Private Ensuite Bathroom. Two Additional Bedrooms share a Hall Bathroom. Outside, a Courtyard Patio perfect for Outdoor Entertaining connects the house to a convenient 2-Car Carport. STEPS to North River Tavern, Chattahoochee River Recreation Area, Riverside Park, Convenient Shops, and Easy Highway Access for quick commute.
Location
State GA
County Fulton
Lake Name None
Rooms
Bedroom Description Oversized Master
Other Rooms Shed(s)
Basement None
Dining Room Separate Dining Room
Interior
Interior Features High Speed Internet
Heating Central, Electric
Cooling Ceiling Fan(s), Central Air
Flooring Carpet, Hardwood, Stone
Fireplaces Type None
Window Features None
Appliance Dishwasher, Electric Oven, Electric Range, Refrigerator, Other
Laundry Laundry Room, Main Level
Exterior
Exterior Feature Private Front Entry, Rain Gutters
Parking Features Assigned, Carport, Covered, Kitchen Level
Fence Back Yard, Fenced, Wood
Pool None
Community Features Homeowners Assoc, Near Schools, Near Shopping, Near Trails/Greenway, Park, Public Transportation, Restaurant, Sidewalks, Street Lights
Utilities Available Cable Available, Electricity Available, Phone Available, Sewer Available, Underground Utilities, Water Available
Waterfront Description None
View Other
Roof Type Composition
Street Surface Paved
Accessibility None
Handicap Access None
Porch Enclosed, Patio
Private Pool false
Building
Lot Description Landscaped, Level
Story Two
Foundation Slab
Sewer Public Sewer
Water Public
Architectural Style Traditional
Level or Stories Two
Structure Type Brick 4 Sides
New Construction No
Construction Status Resale
Schools
Elementary Schools Dunwoody Springs
Middle Schools Sandy Springs
High Schools North Springs
Others
HOA Fee Include Insurance,Maintenance Grounds,Pest Control,Termite,Trash
Senior Community no
Restrictions false
Tax ID 06 036700041636
Ownership Condominium
Financing no
Special Listing Condition None
Read Less

Bought with Virtual Properties Realty.com



