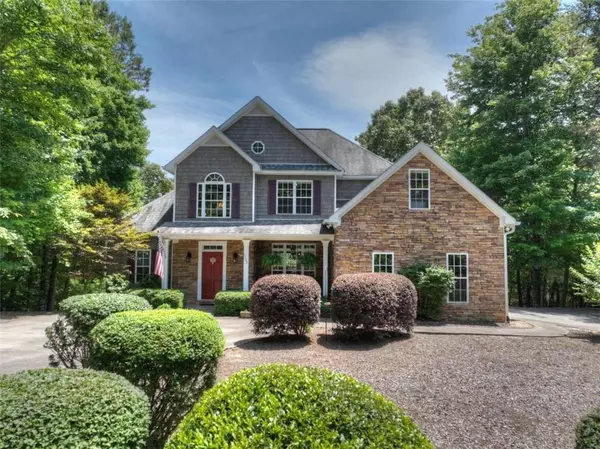For more information regarding the value of a property, please contact us for a free consultation.
1272 Shenendoa DR Ellijay, GA 30540
Want to know what your home might be worth? Contact us for a FREE valuation!

Our team is ready to help you sell your home for the highest possible price ASAP
Key Details
Sold Price $584,777
Property Type Single Family Home
Sub Type Single Family Residence
Listing Status Sold
Purchase Type For Sale
Square Footage 2,053 sqft
Price per Sqft $284
Subdivision Buckhorn Estates
MLS Listing ID 7088791
Sold Date 10/26/22
Style Traditional
Bedrooms 4
Full Baths 2
Half Baths 1
Construction Status Resale
HOA Fees $200
HOA Y/N Yes
Year Built 2002
Annual Tax Amount $643
Tax Year 2021
Lot Size 0.740 Acres
Acres 0.74
Property Description
Right out of the pages of Southern Living, this custom home is located in Buckhorn Estates with a fantastic year round MOUNTAIN VIEW! Great family/entertaining home! Features 4BR, 2.5BA, open great room w/soaring cathedral ceiling, gas log fireplace & opens to lovely screened porch to enjoy the VIEW! Gourmet kitchen w/breakfast area, pantry, separate dining room, home office & laundry on main. Master suite has a WOW View and luxury bath (walk-in tile shower, soaking tub, skylight). Upper level includes a catwalk, 3 BR and a Jack-n-Jill bath. Unfinished daylight bsmt offers 1217 sq ft, workshop area, great storage, stubbed for bath, super EZ to finish. 2 car garage & room to park golf cart in bsmt. Community offers a river park, 8 acre lake & golfing at a public golf course. HOA fee is $200 per yr. (Only 1 Owner, Builder-Wally Stover) Adjacent lot available for additional cost.
Location
State GA
County Gilmer
Lake Name None
Rooms
Bedroom Description Master on Main, Other
Other Rooms None
Basement Bath/Stubbed, Full
Main Level Bedrooms 1
Dining Room Separate Dining Room
Interior
Interior Features Cathedral Ceiling(s), Entrance Foyer, High Speed Internet, Other
Heating Central, Propane
Cooling Ceiling Fan(s), Central Air
Flooring Carpet, Ceramic Tile, Hardwood
Fireplaces Number 1
Fireplaces Type Gas Log, Great Room
Window Features Insulated Windows
Appliance Dishwasher, Electric Range, Microwave, Refrigerator
Laundry Laundry Room, Main Level
Exterior
Exterior Feature Other
Parking Features Attached, Driveway, Garage
Garage Spaces 2.0
Fence None
Pool None
Community Features Golf, Homeowners Assoc
Utilities Available Cable Available, Electricity Available
Waterfront Description None
View Mountain(s)
Roof Type Shingle
Street Surface Paved
Accessibility None
Handicap Access None
Porch Deck, Front Porch, Screened
Total Parking Spaces 2
Building
Lot Description Other, Wooded
Story Two
Foundation See Remarks
Sewer Septic Tank
Water Well
Architectural Style Traditional
Level or Stories Two
Structure Type Frame, Stone, Vinyl Siding
New Construction No
Construction Status Resale
Schools
Elementary Schools Ellijay
Middle Schools Clear Creek
High Schools Gilmer
Others
Senior Community no
Restrictions true
Tax ID 3093E 004
Ownership Fee Simple
Financing no
Special Listing Condition None
Read Less

Bought with Non FMLS Member



