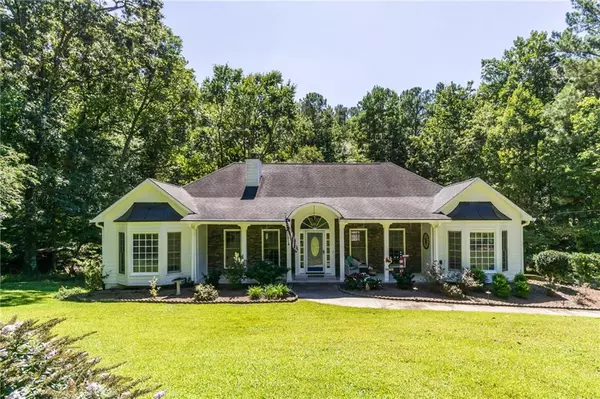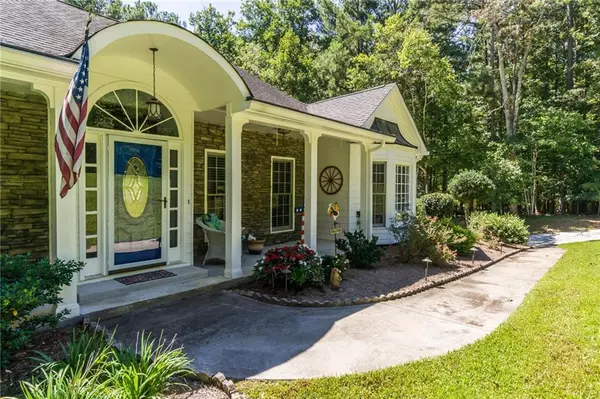For more information regarding the value of a property, please contact us for a free consultation.
773 Picketts XING Acworth, GA 30101
Want to know what your home might be worth? Contact us for a FREE valuation!

Our team is ready to help you sell your home for the highest possible price ASAP
Key Details
Sold Price $480,000
Property Type Single Family Home
Sub Type Single Family Residence
Listing Status Sold
Purchase Type For Sale
Square Footage 3,039 sqft
Price per Sqft $157
Subdivision Picketts Mill
MLS Listing ID 7107005
Sold Date 10/25/22
Style Ranch, Traditional
Bedrooms 4
Full Baths 3
Construction Status Resale
HOA Y/N No
Year Built 1991
Annual Tax Amount $1,404
Tax Year 2021
Lot Size 2.000 Acres
Acres 2.0
Property Description
Beautiful, ranch home on a full, finished basement. Private, 2 acre yard with powered outbuilding and parking pad (with power) for RV. Vaulted family room with wooden beamed ceiling. Separate formal dining room next to eat in Kitchen. Kitchen updated with stainless steel appliances, granite countertops and backsplash. Kitchen looks into sunroom with lots of natural light! Sun room leads to another large deck, perfect for entertaining. Underneath the deck is a patio that extends the length of the home, with a tiki bar for entertaining. Large master suite, separate from other bedrooms. Sitting area in master bedroom and en suite bath with separate tub and shower and walk in closet. Large, secondary bedrooms with large closets for storage. Secondary bath updated with walk in shower. Walk out basement features separate bedroom, 2 living areas, full bath and extra large garage for vehicles, tools and storage. No HOA and close to school and shopping!
Location
State GA
County Paulding
Lake Name None
Rooms
Bedroom Description Master on Main, Roommate Floor Plan
Other Rooms Outbuilding, RV/Boat Storage, Shed(s), Stable(s), Workshop
Basement Daylight, Exterior Entry, Finished, Finished Bath, Full, Partial
Main Level Bedrooms 3
Dining Room Separate Dining Room
Interior
Interior Features Beamed Ceilings, High Ceilings 9 ft Main, High Speed Internet, Low Flow Plumbing Fixtures, Tray Ceiling(s), Walk-In Closet(s)
Heating Forced Air, Natural Gas
Cooling Ceiling Fan(s), Central Air
Flooring Carpet, Ceramic Tile, Hardwood
Fireplaces Number 1
Fireplaces Type Factory Built, Family Room, Gas Log, Gas Starter
Window Features None
Appliance Dishwasher, Disposal, Gas Range, Gas Water Heater, Microwave, Refrigerator, Self Cleaning Oven
Laundry Laundry Room, Main Level
Exterior
Exterior Feature Private Front Entry, Private Rear Entry, Private Yard, Storage
Parking Features Attached, Garage, Garage Door Opener, Garage Faces Side, RV Access/Parking
Garage Spaces 2.0
Fence Back Yard, Chain Link, Fenced
Pool None
Community Features Near Schools, Near Shopping, Street Lights
Utilities Available Other
Waterfront Description None
View Rural
Roof Type Composition
Street Surface Asphalt
Accessibility None
Handicap Access None
Porch Covered, Deck, Enclosed, Front Porch, Patio, Rear Porch
Total Parking Spaces 2
Building
Lot Description Back Yard, Front Yard, Landscaped, Private
Story Two
Foundation Slab
Sewer Septic Tank
Water Public
Architectural Style Ranch, Traditional
Level or Stories Two
Structure Type Frame, Stone
New Construction No
Construction Status Resale
Schools
Elementary Schools Roland W. Russom
Middle Schools East Paulding
High Schools North Paulding
Others
Senior Community no
Restrictions false
Tax ID 020541
Special Listing Condition None
Read Less

Bought with Coldwell Banker Realty



