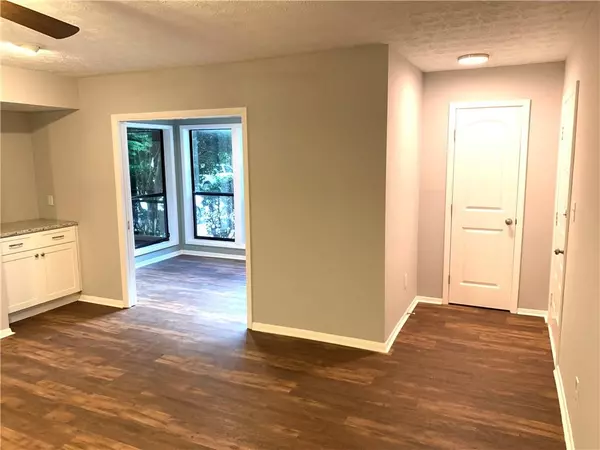For more information regarding the value of a property, please contact us for a free consultation.
203 Dunbar DR Atlanta, GA 30338
Want to know what your home might be worth? Contact us for a FREE valuation!

Our team is ready to help you sell your home for the highest possible price ASAP
Key Details
Sold Price $245,000
Property Type Condo
Sub Type Condominium
Listing Status Sold
Purchase Type For Sale
Square Footage 1,002 sqft
Price per Sqft $244
Subdivision Dunwoody Court
MLS Listing ID 7108675
Sold Date 10/13/22
Style Mid-Rise (up to 5 stories)
Bedrooms 2
Full Baths 1
Construction Status Resale
HOA Fees $280
HOA Y/N Yes
Year Built 1981
Annual Tax Amount $2,139
Tax Year 2021
Lot Size 553 Sqft
Acres 0.0127
Property Description
This beautifully renovated ground floor condo has it all! Everything new - New kitchen, new flooring, new bathroom, new fixtures & more. Living room has a gas fireplace and two built in matching cabinets. 2nd bedroom (or home office) conveniently has pocket doors for privacy but can be left open to flood the space with lots of natural light. kitchen features brand new cabinets, stainless appliances, granite countertops, decorative tile backsplash, and a portal to see into the living room. Bathroom has new tub and stylish tile. Enjoy the outdoors (but not the bugs!) in the fully screened private porch with access to both bedrooms.
Community has a swimming pool, tennis courts and an electric charging station. Convenient Dunwoody location. Close to I-85, 285, & GA-400. Walk to Brook Run Park (playgrounds, amphitheater, sports fields, walking trails, a community garden, etc.) No short-term rentals allowed. 1 year lease minimum on rentals. NOT FHA APPROVED! Representative from selling brokerage must attend initial showing to earn full commission, otherwise commission shall be 1%.
Location
State GA
County Dekalb
Lake Name None
Rooms
Bedroom Description Master on Main
Other Rooms None
Basement None
Main Level Bedrooms 2
Dining Room Open Concept
Interior
Interior Features Bookcases, Walk-In Closet(s)
Heating Central
Cooling Ceiling Fan(s), Central Air
Flooring Other
Fireplaces Number 1
Fireplaces Type Factory Built, Family Room, Gas Log
Window Features Double Pane Windows
Appliance Dishwasher, Disposal, Gas Oven, Microwave, Range Hood
Laundry In Kitchen, Main Level
Exterior
Exterior Feature Private Front Entry, Private Rear Entry
Parking Features Kitchen Level, Parking Lot
Fence None
Pool None
Community Features Homeowners Assoc, Near Schools, Near Shopping, Pool, Tennis Court(s), Other
Utilities Available Cable Available, Electricity Available, Natural Gas Available, Phone Available, Sewer Available, Underground Utilities
Waterfront Description None
View Other
Roof Type Composition
Street Surface Asphalt
Accessibility None
Handicap Access None
Porch Covered, Rear Porch, Screened
Building
Lot Description Back Yard, Landscaped
Story One
Foundation Slab
Sewer Public Sewer
Water Private
Architectural Style Mid-Rise (up to 5 stories)
Level or Stories One
Structure Type Frame
New Construction No
Construction Status Resale
Schools
Elementary Schools Chesnut
Middle Schools Peachtree
High Schools Dunwoody
Others
HOA Fee Include Maintenance Structure, Maintenance Grounds, Reserve Fund, Sewer, Swim/Tennis, Trash, Water
Senior Community no
Restrictions false
Tax ID 18 344 08 015
Ownership Condominium
Acceptable Financing Cash, Conventional, Other
Listing Terms Cash, Conventional, Other
Financing no
Special Listing Condition None
Read Less

Bought with Keller Williams Realty Peachtree Rd.



