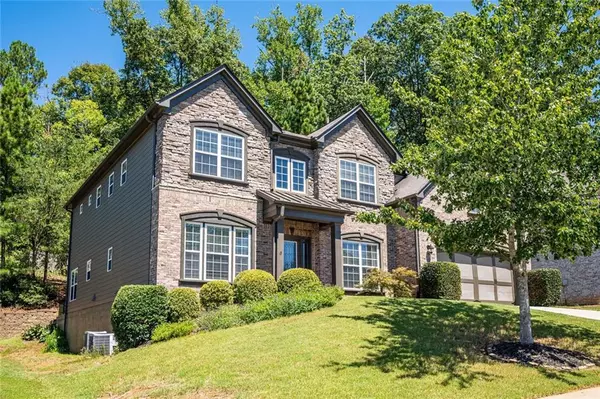For more information regarding the value of a property, please contact us for a free consultation.
707 Bronze CT Acworth, GA 30102
Want to know what your home might be worth? Contact us for a FREE valuation!

Our team is ready to help you sell your home for the highest possible price ASAP
Key Details
Sold Price $495,000
Property Type Single Family Home
Sub Type Single Family Residence
Listing Status Sold
Purchase Type For Sale
Square Footage 3,998 sqft
Price per Sqft $123
Subdivision Centennial Lakes
MLS Listing ID 7108006
Sold Date 10/11/22
Style Traditional
Bedrooms 5
Full Baths 3
Half Baths 1
Construction Status Resale
HOA Fees $650
HOA Y/N Yes
Year Built 2008
Annual Tax Amount $3,857
Tax Year 2021
Lot Size 10,454 Sqft
Acres 0.24
Property Description
PRICED TO SELL! Situated on a cul de sac in highly-sought Centennial Lakes, this gorgeous home boasts the Primary Bedroom on the Main level. As you step into the 2-story foyer, you'll quickly see how much space this house has to offer. In addition to the main bedroom and bath, the downstairs also offers a private office, formal dining, eat-in kitchen, laundry room, and family room with fireplace. Don't forget the under-staircase nook! Spill out onto your peaceful patio overlooking the natural, wooded backyard. The upstairs offers 4 additional bedrooms with 2 Jack and Jill bathrooms PLUS a HUGE Bonus Room! And this house has tons of closet space, too! In the 2-car garage, there is also an electric vehicle outlet. Minimal lawn maintenance! Desired schools include Clark Creek ES, ET Booth MS, and Etowah HS. Come see the incredible neighborhood amenities including a Jr. Olympic pool with slide, six tennis courts, fishable lakes, trails, playgrounds, volleyball, basketball, walking trails, and clubhouse. Perfect for those looking for a community and not just a home! The schools are award winning! Close to I-75, I-575, and shopping! 15 min to downtown Woodstock and 10 to downtown Acworth.
Location
State GA
County Cherokee
Lake Name None
Rooms
Bedroom Description Master on Main, Oversized Master
Other Rooms None
Basement None
Main Level Bedrooms 1
Dining Room Seats 12+, Separate Dining Room
Interior
Interior Features Double Vanity, Entrance Foyer 2 Story, High Ceilings 9 ft Main, High Ceilings 9 ft Upper, High Speed Internet, Walk-In Closet(s)
Heating Central
Cooling Ceiling Fan(s), Central Air
Flooring Carpet, Ceramic Tile, Hardwood
Fireplaces Number 1
Fireplaces Type Family Room, Gas Log
Window Features Insulated Windows
Appliance Dishwasher, Double Oven, Electric Oven, Gas Cooktop, Gas Water Heater, Microwave, Self Cleaning Oven
Laundry Laundry Room, Main Level
Exterior
Exterior Feature Private Yard
Parking Features Attached, Garage, Garage Door Opener, Garage Faces Front, Kitchen Level
Garage Spaces 2.0
Fence None
Pool None
Community Features Clubhouse, Fishing, Homeowners Assoc, Near Schools, Near Shopping, Park, Playground, Pool, Sidewalks, Street Lights, Tennis Court(s)
Utilities Available Cable Available, Electricity Available, Natural Gas Available, Phone Available, Sewer Available, Underground Utilities, Water Available
Waterfront Description None
View Trees/Woods
Roof Type Composition
Street Surface Asphalt
Accessibility None
Handicap Access None
Porch Front Porch, Patio
Total Parking Spaces 2
Building
Lot Description Back Yard, Front Yard, Landscaped, Level, Private, Sloped
Story Two
Foundation Slab
Sewer Public Sewer
Water Public
Architectural Style Traditional
Level or Stories Two
Structure Type Brick Front, Cement Siding, Stone
New Construction No
Construction Status Resale
Schools
Elementary Schools Clark Creek
Middle Schools E.T. Booth
High Schools Etowah
Others
HOA Fee Include Swim/Tennis
Senior Community no
Restrictions true
Tax ID 21N06F 112
Acceptable Financing Cash, Conventional
Listing Terms Cash, Conventional
Special Listing Condition None
Read Less

Bought with EXP Realty, LLC.



