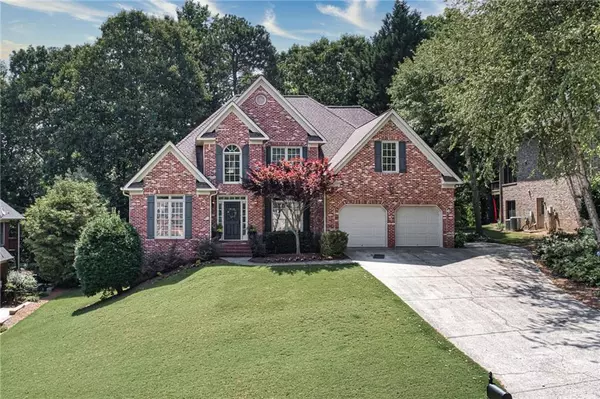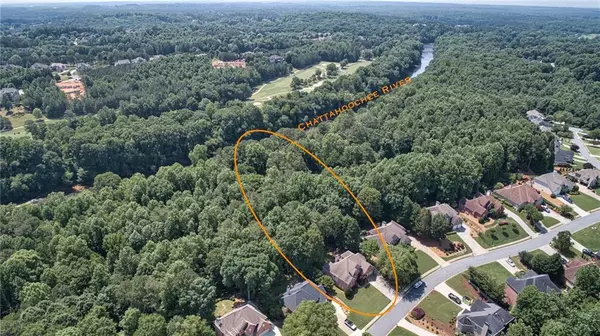For more information regarding the value of a property, please contact us for a free consultation.
6680 River Crest PT Suwanee, GA 30024
Want to know what your home might be worth? Contact us for a FREE valuation!

Our team is ready to help you sell your home for the highest possible price ASAP
Key Details
Sold Price $775,000
Property Type Single Family Home
Sub Type Single Family Residence
Listing Status Sold
Purchase Type For Sale
Square Footage 4,829 sqft
Price per Sqft $160
Subdivision Olde Atlanta Club
MLS Listing ID 7071416
Sold Date 10/05/22
Style Traditional
Bedrooms 5
Full Baths 4
Half Baths 1
Construction Status Resale
HOA Fees $1,200
HOA Y/N Yes
Year Built 1998
Annual Tax Amount $4,215
Tax Year 2021
Lot Size 1.390 Acres
Acres 1.39
Property Description
RARE OPPORTUNITY TO OWN 109' of DIRECT RIVER FRONTAGE THAT IS BOTH ACCESSIBLE AND USEABLE FROM THIS PROPERTY! Bring your Kayaks and Canoes to this one...Longtime sellers have turned this property into an INCREDIBLE SANCTUARY to explore the River with steps added straight into the water to get your canoe/kayak in, a rack for storage, and a cabin all for your use! Their family has enjoyed years of exploring along the River and taking advantage of the accessibility to the river from this property and all the miles of walking trails! Welcome Home to 6680 River Crest Point! 3 sided Brick Home with 5 Bedrooms 4 1/2 baths on 1.39 acres...on one of the most PRESTIGIOUS QUIET CUL DE SAC STREETS in Olde Atlanta Club...all located in South Forsyth and the highly sought after Lambert High School District! MASTER ON MAIN with soaring 2 story entrance foyer and Great Room welcome in lots of natural light and beautiful views of the private back lawn with useable grassy yard, spacious deck, and firepit area! FRESHLY PAINTED INTERIOR LIVING SPACES plus Lots of real Hardwoods on the main, NEW UPDATED LIGHT FIXTURES, Gourmet Chefs Kitchen with S/S Appliances, Double Oven, Granite Countertops, and Laundry Room/Mud Room, Separate Dining Room, and Living Room/Home Office finish out the main level. Upstairs are 3 Bedrooms and 2 FULL Baths so 1 Secondary Bedroom is en suite (the Bonus Room) and the other 2 Secondary Bedrooms share Hall access to the Bath. Prepare to be WOWED when you come down to the Terrace Level! Private Guest Suite with FULL BATH, Large OPEN Family Room, SPACIOUS Entertaining Space including Billiards Room and Private Bar along with not one but 2 separate unfinished Storage Areas! There is an exterior door leading to steps that take you to the back and on the right side of the property is an extra parking pad with a poured concrete walkway to the back. It truly doesn't get any better than this and we can't wait for you to tour and experience everything this Stunning Home and River Lot have to offer! PLEASE NOTE: THE SAME FLOOR PLAN also on the RIVER with a Pool SOLD on 3/10/22 for $950k!!! This HOME HAS BEEN RECENTLY INSPECTED INCLUDING RADON and IS READY TO GO! DON'T MISS OUT ON THIS PHENOMENAL DEAL!!!
Location
State GA
County Forsyth
Lake Name None
Rooms
Bedroom Description Master on Main, Oversized Master, Split Bedroom Plan
Other Rooms Other
Basement Daylight, Exterior Entry, Finished, Finished Bath, Full, Interior Entry
Main Level Bedrooms 1
Dining Room Open Concept, Separate Dining Room
Interior
Interior Features Disappearing Attic Stairs, Double Vanity, Entrance Foyer 2 Story, High Ceilings 9 ft Lower, High Ceilings 9 ft Main, High Ceilings 9 ft Upper, High Speed Internet, Tray Ceiling(s), Vaulted Ceiling(s), Walk-In Closet(s)
Heating Forced Air, Natural Gas
Cooling Ceiling Fan(s), Central Air, Zoned
Flooring Carpet, Ceramic Tile, Hardwood
Fireplaces Number 1
Fireplaces Type Factory Built, Gas Log, Gas Starter, Great Room
Window Features Double Pane Windows, Insulated Windows
Appliance Dishwasher, Disposal, Double Oven, Electric Cooktop, Electric Water Heater, Microwave
Laundry Laundry Room, Main Level
Exterior
Exterior Feature Private Yard
Parking Features Attached, Driveway, Garage, Kitchen Level, Parking Pad
Garage Spaces 2.0
Fence None
Pool None
Community Features Clubhouse, Golf, Homeowners Assoc, Lake, Near Schools, Near Shopping, Near Trails/Greenway, Playground, Pool, Restaurant, Swim Team, Tennis Court(s)
Utilities Available Cable Available, Electricity Available, Natural Gas Available, Phone Available, Sewer Available, Underground Utilities, Water Available
Waterfront Description River Front
View River, Trees/Woods
Roof Type Composition, Ridge Vents, Shingle
Street Surface Asphalt, Paved
Accessibility None
Handicap Access None
Porch Deck
Total Parking Spaces 2
Building
Lot Description Back Yard, Cul-De-Sac, Front Yard, Landscaped, Navigable River On Lot, Private
Story Two
Foundation Concrete Perimeter
Sewer Other
Water Public
Architectural Style Traditional
Level or Stories Two
Structure Type Brick 3 Sides
New Construction No
Construction Status Resale
Schools
Elementary Schools Johns Creek
Middle Schools Riverwatch
High Schools Lambert
Others
HOA Fee Include Reserve Fund, Swim/Tennis, Trash
Senior Community no
Restrictions false
Tax ID 207 046
Special Listing Condition None
Read Less

Bought with Keller Williams Realty Community Partners



