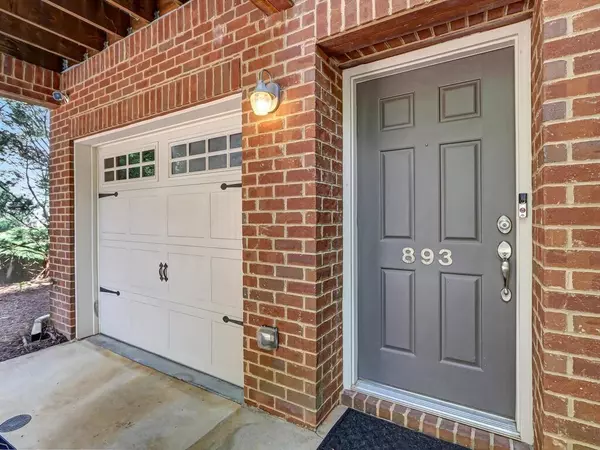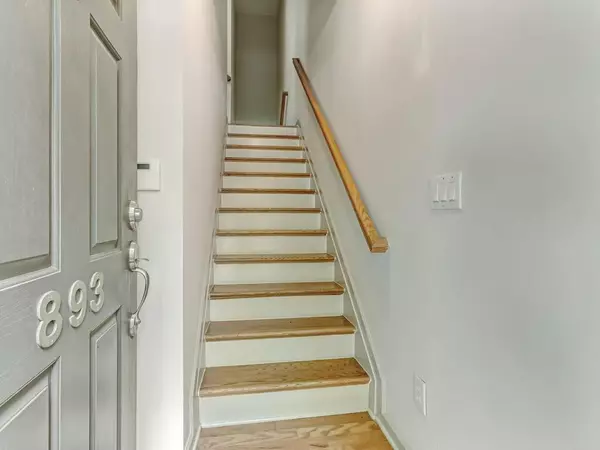For more information regarding the value of a property, please contact us for a free consultation.
893 Commonwealth AVE SE Atlanta, GA 30312
Want to know what your home might be worth? Contact us for a FREE valuation!

Our team is ready to help you sell your home for the highest possible price ASAP
Key Details
Sold Price $430,000
Property Type Townhouse
Sub Type Townhouse
Listing Status Sold
Purchase Type For Sale
Square Footage 1,492 sqft
Price per Sqft $288
Subdivision Enclave At Grant Park
MLS Listing ID 7104598
Sold Date 10/03/22
Style Townhouse, Traditional
Bedrooms 3
Full Baths 2
Half Baths 1
Construction Status Resale
HOA Fees $135
HOA Y/N Yes
Year Built 2005
Annual Tax Amount $5,474
Tax Year 2021
Lot Size 435 Sqft
Acres 0.01
Property Description
Gorgeous END UNIT overlooking the Atlanta Beltline. This spacious townhome has 3 bedrooms and 2.5 baths. Two bedrooms upstairs with a third on the lower level, which can function as an office or workout area. Open concept living with high ceilings and hardwood floors on the lower level and main. One of the few units in the community with windows on the front, back and left side. The large updated kitchen has granite countertops, stainless steel appliances, a gas range and ample pantry space. Upstairs is a large owners suite with a tub/shower combo, plus a generous amount of closet space. The second bedroom has its own on-suite bath and walk in closet. A huge garage allows for two cars to park, or you could utilize part of the space for additional storage. There is a front and back porch, as well as backyard space with access from the lower level. The community is beautifully maintained with loads of green space, a dog walk, and low HOA's. A private entrance and path to the Beltline for home owners is in the process of being built. A short walk to Grant Park, Zoo Atlanta, restaurants, shopping and all major highways. Run, don't walk, this showstopper will not last long!
Location
State GA
County Fulton
Lake Name None
Rooms
Bedroom Description Roommate Floor Plan
Other Rooms None
Basement None
Dining Room Open Concept
Interior
Interior Features High Ceilings 9 ft Lower, High Ceilings 9 ft Main, High Ceilings 9 ft Upper, Vaulted Ceiling(s), Walk-In Closet(s)
Heating Central
Cooling Central Air
Flooring Hardwood
Fireplaces Type None
Window Features Insulated Windows
Appliance Dishwasher, Disposal, Dryer, Electric Water Heater, Gas Cooktop, Gas Oven, Microwave, Refrigerator, Washer
Laundry In Hall, Upper Level
Exterior
Exterior Feature Private Front Entry, Private Rear Entry, Storage
Parking Features Garage, Garage Faces Front
Garage Spaces 2.0
Fence None
Pool None
Community Features Near Beltline, Near Schools, Near Shopping, Sidewalks
Utilities Available Cable Available, Electricity Available
Waterfront Description None
View City
Roof Type Composition
Street Surface Asphalt
Accessibility None
Handicap Access None
Porch Deck, Front Porch
Total Parking Spaces 2
Building
Lot Description Other
Story Three Or More
Foundation Slab
Sewer Public Sewer
Water Public
Architectural Style Townhouse, Traditional
Level or Stories Three Or More
Structure Type Brick Front, Cement Siding
New Construction No
Construction Status Resale
Schools
Elementary Schools Parkside
Middle Schools Martin L. King Jr.
High Schools Maynard Jackson
Others
HOA Fee Include Maintenance Grounds
Senior Community no
Restrictions true
Tax ID 14 002300030936
Ownership Fee Simple
Financing no
Special Listing Condition None
Read Less

Bought with Atlanta Fine Homes Sotheby's International



