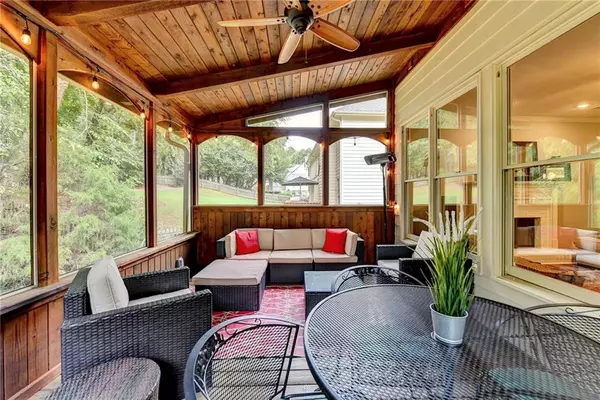For more information regarding the value of a property, please contact us for a free consultation.
10840 S Kimball Bridge XING Alpharetta, GA 30022
Want to know what your home might be worth? Contact us for a FREE valuation!

Our team is ready to help you sell your home for the highest possible price ASAP
Key Details
Sold Price $585,000
Property Type Single Family Home
Sub Type Single Family Residence
Listing Status Sold
Purchase Type For Sale
Square Footage 2,951 sqft
Price per Sqft $198
Subdivision Kimball Bridge Crossing
MLS Listing ID 7098923
Sold Date 09/28/22
Style Traditional
Bedrooms 4
Full Baths 2
Half Baths 1
Construction Status Resale
HOA Fees $700
HOA Y/N Yes
Year Built 1994
Annual Tax Amount $4,077
Tax Year 2021
Lot Size 0.323 Acres
Acres 0.323
Property Description
Amazing Home In Wonderful Kimball Bridge Crossing! Great schools! Peaceful Private Screened in Porch looks out to your private wooded back yard!! Move In Ready Condition, This Home Will Not Disappoint! Oversized Primary Bedroom upstairs. Spacious guest bedrooms, Open kitchen with White Cabinets,SS appliances overlooking the great room with fireplace! Formal living room, dining room, Fantastic Screen Porch Overlooking One Of A Kind Backyard make this a great home for Entertaining!! Fun HOA very active with Swim/Tennis/Playground!! Top rated schools, shopping and Dining Nearby! Near Ocee Park, Alpharetta Greenway, Northpoint Pkwy, and Old Milton Pkwy!
Location
State GA
County Fulton
Lake Name None
Rooms
Bedroom Description Oversized Master, Other
Other Rooms None
Basement None
Dining Room Seats 12+, Separate Dining Room
Interior
Interior Features Double Vanity, Entrance Foyer, Entrance Foyer 2 Story, Walk-In Closet(s)
Heating Forced Air
Cooling Central Air
Flooring Carpet, Ceramic Tile, Stone
Fireplaces Number 1
Fireplaces Type Family Room
Window Features Double Pane Windows
Appliance Dishwasher, Disposal, Gas Cooktop, Gas Oven, Gas Water Heater, Microwave
Laundry Laundry Room, Upper Level
Exterior
Exterior Feature Private Yard
Garage Garage
Garage Spaces 2.0
Fence Back Yard, Fenced, Wood
Pool None
Community Features Homeowners Assoc, Near Schools, Near Shopping, Near Trails/Greenway, Park, Playground, Pool, Street Lights, Tennis Court(s)
Utilities Available Cable Available, Electricity Available, Natural Gas Available, Sewer Available, Water Available
Waterfront Description None
View Trees/Woods
Roof Type Composition
Street Surface Asphalt
Accessibility None
Handicap Access None
Porch Covered, Front Porch, Patio, Rear Porch, Screened
Parking Type Garage
Total Parking Spaces 2
Building
Lot Description Back Yard, Front Yard, Landscaped, Level
Story Two
Foundation Slab
Sewer Public Sewer
Water Public
Architectural Style Traditional
Level or Stories Two
Structure Type Brick Front, Wood Siding
New Construction No
Construction Status Resale
Schools
Elementary Schools Ocee
Middle Schools Taylor Road
High Schools Chattahoochee
Others
HOA Fee Include Maintenance Grounds, Swim/Tennis
Senior Community no
Restrictions true
Tax ID 11 016100790552
Special Listing Condition None
Read Less

Bought with Realty One Group Edge



