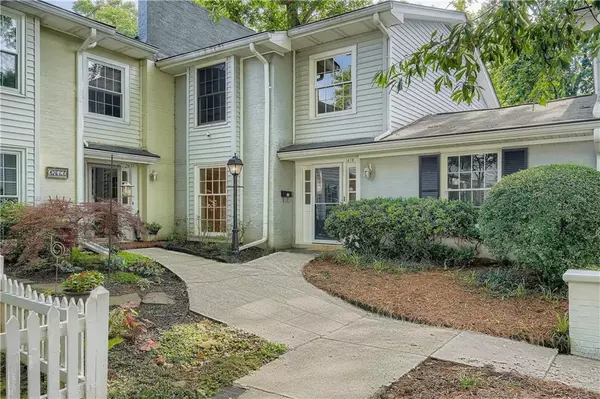For more information regarding the value of a property, please contact us for a free consultation.
1475 Hampton Glen CT Decatur, GA 30033
Want to know what your home might be worth? Contact us for a FREE valuation!

Our team is ready to help you sell your home for the highest possible price ASAP
Key Details
Sold Price $365,000
Property Type Townhouse
Sub Type Townhouse
Listing Status Sold
Purchase Type For Sale
Square Footage 2,084 sqft
Price per Sqft $175
Subdivision Hampton Glen
MLS Listing ID 7091778
Sold Date 09/09/22
Style Townhouse
Bedrooms 2
Full Baths 3
Construction Status Resale
HOA Fees $350
HOA Y/N Yes
Year Built 1972
Annual Tax Amount $6,121
Tax Year 2021
Lot Size 1,633 Sqft
Acres 0.0375
Property Description
Adorable two story townhome with a private gated patio in the heart of Oak Grove. One block from Oak Grove Village (shopping, restaurants, yoga, etc.). A true walking community that's also very dog friendly. This small complex is 100% owner occupied and only has 31 units that rarely come on the market. 2 designated parking spaces plus plenty of guest spots Saltwater pool. Over 2000 square feet of living space (den, living room, dining room, and sunroom). You'll find the owner's suite plus a second bedroom upstairs. A 3rd bedroom could be adapted from the existing second living room on the main level. There's already a full bath. So many options with all the flex space. Please note this is a fixer-upper and needs TLC. This is an as-is sale and the condition is factored into the pricing. Award winning schools (Sagamore Elementary & Lakeside High School). Minutes from Emory & CDC. Close to CHOA, VA & Midtown. This one is a gem, that just needs a little polishing! Come see it before it's gone. All reasonable offers will be considered.
Location
State GA
County Dekalb
Lake Name None
Rooms
Bedroom Description Roommate Floor Plan
Other Rooms None
Basement None
Dining Room Seats 12+, Separate Dining Room
Interior
Interior Features Disappearing Attic Stairs, Entrance Foyer, High Ceilings 9 ft Lower
Heating Central
Cooling Central Air
Flooring Laminate
Fireplaces Number 1
Fireplaces Type Gas Log, Gas Starter
Window Features None
Appliance Dishwasher, Electric Cooktop, Electric Oven, Electric Range, Electric Water Heater, Range Hood, Refrigerator
Laundry In Kitchen
Exterior
Exterior Feature Courtyard, Private Yard
Parking Features Assigned
Fence Back Yard, Fenced, Wood
Pool None
Community Features Homeowners Assoc, Near Shopping, Park, Pool, Public Transportation, Sidewalks
Utilities Available Cable Available, Electricity Available, Natural Gas Available, Phone Available, Water Available
Waterfront Description None
View Other
Roof Type Composition
Street Surface Asphalt
Accessibility None
Handicap Access None
Porch Patio
Total Parking Spaces 2
Building
Lot Description Zero Lot Line
Story Two
Foundation Slab
Sewer Public Sewer
Water Public
Architectural Style Townhouse
Level or Stories Two
Structure Type Frame, Vinyl Siding
New Construction No
Construction Status Resale
Schools
Elementary Schools Sagamore Hills
Middle Schools Henderson - Dekalb
High Schools Lakeside - Dekalb
Others
HOA Fee Include Insurance, Maintenance Structure, Maintenance Grounds, Reserve Fund, Sewer, Water
Senior Community no
Restrictions true
Tax ID 18 149 15 005
Ownership Condominium
Acceptable Financing Cash, Conventional
Listing Terms Cash, Conventional
Financing no
Special Listing Condition None
Read Less

Bought with Orchard Brokerage LLC



