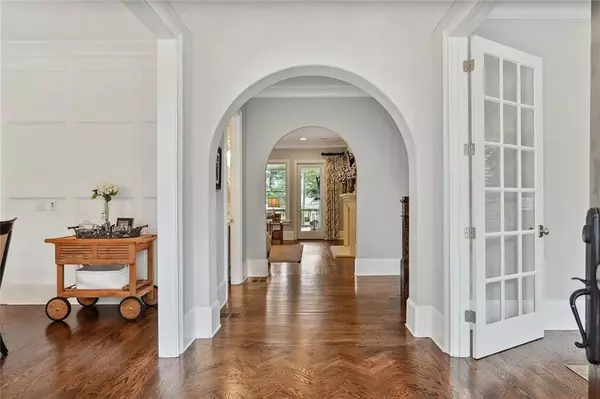For more information regarding the value of a property, please contact us for a free consultation.
2941 Redding RD NE Brookhaven, GA 30319
Want to know what your home might be worth? Contact us for a FREE valuation!

Our team is ready to help you sell your home for the highest possible price ASAP
Key Details
Sold Price $2,950,000
Property Type Single Family Home
Sub Type Single Family Residence
Listing Status Sold
Purchase Type For Sale
Square Footage 6,805 sqft
Price per Sqft $433
Subdivision Ashford Park
MLS Listing ID 7089923
Sold Date 09/09/22
Style Traditional, Tudor
Bedrooms 6
Full Baths 7
Half Baths 1
Construction Status Resale
HOA Y/N No
Year Built 2017
Annual Tax Amount $16,415
Tax Year 2021
Lot Size 0.570 Acres
Acres 0.57
Property Description
STUNNING 6 BEDROOM/7.5 BATHROOM RECENTLY CONSTRUCTED 4 SIDED BRICK HOME WITH A 3 CAR GARAGE, POOL, SPA, ELEVATOR, FINISHED TERRACE LEVEL, & SO MUCH MORE ON ONE OF THE BEST STREETS IN ASHFORD PARK! As soon as you step in front of this gorgeous custom home you will notice the multitude of upgrades and attention to detail. Your eyes will immediately be drawn to the 4-sided brick exterior, twin gas lanterns surrounding the custom mahogany front door, and lush greenery. As you enter the foyer you will notice the custom barrel ceiling, arched openings, herringbone detail in the beautiful hardwood floors, adjacent dining room, and main level office. Continuing through the thoughtfully designed floor plan you will find the home is ideal for entertaining. The chef's kitchen is fully featured with custom cabinets, quartzite countertops, stainless steel appliances with gas range, prep kitchen with separate oven, massive pantry with custom shelving, & a butler's pantry. The kitchen also has a wonderful view overlooking the family room, breakfast room, covered rear porch with wood burning fireplace, and resort like backyard. Upstairs there are 4 spacious bedrooms with private bathrooms and an incredible large laundry room. The owners' suite features a large bedroom with vaulted tongue & groove ceiling, hardwood floors, massive spa like bathroom with marble floors, huge marble tiled shower with 2 shower heads plus a rainhead, & 2 large custom closets. The finished terrace level features an open floor plan, guest suite with private bath, additional full bathroom to service the pool area, finished storage room/2nd office/gym, mechanical room, & a large covered porch. The backyard is an oasis complete with a pool, jetted spa, custom playhouse, & large grassed area. This gorgeous home is also a short walk to Ashford Park, restaurants, retail shops, Ashford Park Elementary, & the many other amenities the Ashford Park Neighborhood has to offer! Don't miss out on this rare opportunity.
Location
State GA
County Dekalb
Lake Name None
Rooms
Bedroom Description Oversized Master, Roommate Floor Plan, Other
Other Rooms Other
Basement Daylight, Exterior Entry, Finished, Finished Bath, Full, Interior Entry
Main Level Bedrooms 1
Dining Room Butlers Pantry, Separate Dining Room
Interior
Interior Features Bookcases, Elevator, Entrance Foyer, High Ceilings 9 ft Upper, High Ceilings 10 ft Lower, High Ceilings 10 ft Main, High Speed Internet, Low Flow Plumbing Fixtures, Tray Ceiling(s), Vaulted Ceiling(s), Walk-In Closet(s)
Heating Central, Natural Gas
Cooling Ceiling Fan(s), Central Air
Flooring Carpet, Ceramic Tile, Concrete, Hardwood
Fireplaces Number 2
Fireplaces Type Family Room, Gas Log, Gas Starter, Outside
Window Features Double Pane Windows, Insulated Windows, Plantation Shutters
Appliance Dishwasher, Disposal, Double Oven, Electric Oven, ENERGY STAR Qualified Appliances, Gas Range, Gas Water Heater, Microwave, Range Hood, Refrigerator, Tankless Water Heater
Laundry Laundry Room, Upper Level
Exterior
Exterior Feature Private Front Entry, Private Rear Entry, Rain Gutters
Parking Features Attached, Garage, Garage Faces Front, Garage Faces Side, Kitchen Level, Level Driveway
Garage Spaces 3.0
Fence Back Yard, Fenced, Wood
Pool Heated, In Ground, Salt Water
Community Features Airport/Runway, Country Club, Golf, Near Schools, Near Shopping, Near Trails/Greenway, Park, Playground, Pool, Restaurant, Spa/Hot Tub, Tennis Court(s)
Utilities Available Cable Available, Electricity Available, Natural Gas Available, Phone Available, Sewer Available, Water Available
Waterfront Description None
View Pool
Roof Type Composition, Metal, Shingle
Street Surface Asphalt, Paved
Accessibility Accessible Elevator Installed
Handicap Access Accessible Elevator Installed
Porch Covered, Deck, Patio, Rear Porch
Total Parking Spaces 3
Private Pool true
Building
Lot Description Back Yard, Front Yard, Landscaped, Level
Story Three Or More
Foundation Concrete Perimeter, Slab
Sewer Public Sewer
Water Public
Architectural Style Traditional, Tudor
Level or Stories Three Or More
Structure Type Brick 4 Sides
New Construction No
Construction Status Resale
Schools
Elementary Schools Ashford Park
Middle Schools Chamblee
High Schools Chamblee Charter
Others
Senior Community no
Restrictions false
Tax ID 18 272 11 006
Special Listing Condition None
Read Less

Bought with Beacham and Company Realtors



