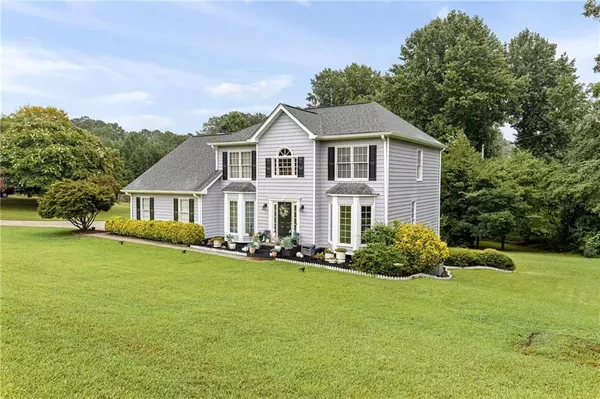For more information regarding the value of a property, please contact us for a free consultation.
2050 Rockdale CIR Snellville, GA 30078
Want to know what your home might be worth? Contact us for a FREE valuation!

Our team is ready to help you sell your home for the highest possible price ASAP
Key Details
Sold Price $457,000
Property Type Single Family Home
Sub Type Single Family Residence
Listing Status Sold
Purchase Type For Sale
Square Footage 3,640 sqft
Price per Sqft $125
MLS Listing ID 7099565
Sold Date 09/19/22
Style Traditional, Other
Bedrooms 6
Full Baths 4
Construction Status Resale
HOA Y/N No
Year Built 1993
Annual Tax Amount $3,054
Tax Year 2021
Lot Size 0.720 Acres
Acres 0.72
Property Description
Custom built home with side entry garage and full finished daylight basement located on almost 3/4 of an acre with beautiful landscaping. Minutes from shopping, schools, entertainment and Briscoe Park. Convenient to Highways 78, 20, 84, and 124. Front door opens to an inviting 2 story foyer with bedroom on the left and separate formal dining room on the right. Walk down the hall past the main level full bathroom and into the immaculate designer kitchen complete with quartz counters and backsplash, white upper cabinets, black stainless-steel appliances, and farmhouse basin sink with industrial style faucet. Family room with cozy tile fireplace. Covered back deck with patio underneath make for perfect private backyard entertaining. Upstairs primary suite with bathroom featuring a dual vanity, separate shower, and soaker tub. Spacious secondary bedrooms. Basement is complete with bedroom, full bathroom, kitchen, washer dryer hookups and private exterior entry offering potential investment opportunity. NO HOA but convenient optional HOA through nearby neighborhood community if desired, 300 annually. Storage shed off the driveway has power.
Location
State GA
County Gwinnett
Lake Name None
Rooms
Bedroom Description In-Law Floorplan
Other Rooms Shed(s)
Basement Daylight, Exterior Entry, Finished, Finished Bath, Full, Interior Entry
Main Level Bedrooms 1
Dining Room Open Concept, Separate Dining Room
Interior
Interior Features Disappearing Attic Stairs, Double Vanity, Entrance Foyer 2 Story, Walk-In Closet(s)
Heating Central, Natural Gas, Zoned
Cooling Ceiling Fan(s), Central Air, Zoned
Flooring Carpet, Ceramic Tile, Vinyl
Fireplaces Number 1
Fireplaces Type Family Room, Gas Starter
Window Features Shutters
Appliance Dishwasher, Electric Range, Gas Range, Microwave, Refrigerator
Laundry Main Level
Exterior
Exterior Feature Private Rear Entry, Storage
Parking Features Attached, Driveway, Garage, Garage Door Opener, Garage Faces Side, Kitchen Level
Garage Spaces 2.0
Fence None
Pool None
Community Features Near Schools, Near Shopping, Near Trails/Greenway
Utilities Available Cable Available, Electricity Available, Natural Gas Available, Phone Available, Underground Utilities, Water Available
Waterfront Description None
View Trees/Woods, Other
Roof Type Shingle, Other
Street Surface Paved
Accessibility None
Handicap Access None
Porch Covered, Deck, Patio
Total Parking Spaces 2
Building
Lot Description Back Yard, Front Yard, Landscaped, Wooded
Story Two
Foundation None
Sewer Septic Tank
Water Public
Architectural Style Traditional, Other
Level or Stories Two
Structure Type Fiber Cement, HardiPlank Type
New Construction No
Construction Status Resale
Schools
Elementary Schools Britt
Middle Schools Snellville
High Schools South Gwinnett
Others
Senior Community no
Restrictions false
Tax ID R5061 367
Special Listing Condition None
Read Less

Bought with Keller Williams Realty Atl Partners



