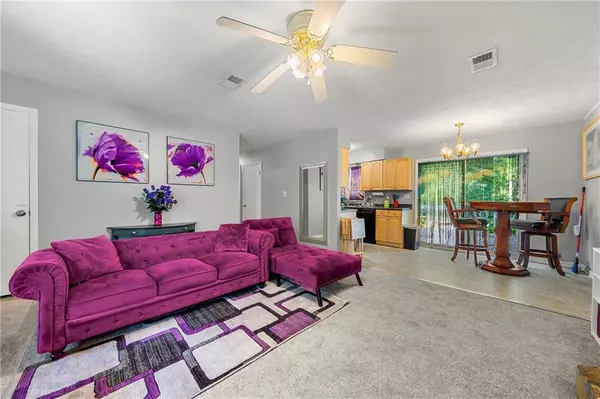For more information regarding the value of a property, please contact us for a free consultation.
3167 Ridgecrest DR Powder Springs, GA 30127
Want to know what your home might be worth? Contact us for a FREE valuation!

Our team is ready to help you sell your home for the highest possible price ASAP
Key Details
Sold Price $258,500
Property Type Single Family Home
Sub Type Single Family Residence
Listing Status Sold
Purchase Type For Sale
Square Footage 1,080 sqft
Price per Sqft $239
Subdivision Ridgeview
MLS Listing ID 7068990
Sold Date 09/15/22
Style Ranch
Bedrooms 3
Full Baths 1
Half Baths 1
Construction Status Resale
HOA Y/N No
Year Built 1974
Annual Tax Amount $1,558
Tax Year 2021
Lot Size 10,876 Sqft
Acres 0.2497
Property Description
PRICE ADJUSTMENT!! BEAUTIFUL STEP-LESS RANCH MOVE-IN READY 3 BEDROOMS 2 BATHS WITH AWESOME FAMILY ROOM READY TO BE YOURS. THE DINING AREA IS ADJACENT TO THE KITCHEN ON LOOKING AT THE TOP DECK. AWESOME HOME FOR THE FIRST-TIME BUYER NICE FENCED BACKYARD WITH SPACE TO RUN AROUND IN. BEAUTIFUL GALLEY KITCHEN INVITING TO MAKE A DELICIOUS MEAL, BREAKFAST, LUNCH, OR DINNER. 3 ROOMY BEDROOMS, MASTER HAS A PRIVATE BATHROOM. PLEASE NOTE THAT THE FIREPLACE IS BOARDED UP TO PREVENT VACATIONERS FROM MAKING A FIRE. THE LAUNDRY ROOM IS LOCATED OUTSIDE ADJACENT TO THE CARPORT. A LARGE DECK WRAPS AROUND THE SIDE OF THE HOUSE OVER THE BACKYARD. INVESTOR-OWNED NO DISCLOSURES NO HOA AS IS, SO PUT IT ON YOUR HONEY-STOP THE CAR LIST.
Location
State GA
County Cobb
Lake Name None
Rooms
Bedroom Description Master on Main
Other Rooms Shed(s)
Basement None
Main Level Bedrooms 3
Dining Room Other
Interior
Interior Features High Ceilings 9 ft Main, High Speed Internet
Heating Natural Gas
Cooling Central Air
Flooring Carpet, Vinyl
Fireplaces Number 1
Fireplaces Type Family Room
Window Features Insulated Windows, Storm Window(s)
Appliance Dishwasher, Electric Range, Gas Water Heater, Microwave, Refrigerator, Washer
Laundry Other
Exterior
Exterior Feature Storage
Parking Features Carport, Covered, Driveway, Kitchen Level, Level Driveway
Fence Back Yard, Chain Link, Fenced
Pool None
Community Features None
Utilities Available Cable Available, Electricity Available, Natural Gas Available, Phone Available
Waterfront Description None
View Rural
Roof Type Composition
Street Surface Concrete, Gravel, Paved
Accessibility Accessible Doors, Accessible Entrance, Accessible Full Bath, Accessible Hallway(s), Accessible Kitchen, Accessible Washer/Dryer
Handicap Access Accessible Doors, Accessible Entrance, Accessible Full Bath, Accessible Hallway(s), Accessible Kitchen, Accessible Washer/Dryer
Porch Deck, Wrap Around
Total Parking Spaces 1
Building
Lot Description Back Yard
Story One
Foundation Block, Slab
Sewer Public Sewer
Water Public
Architectural Style Ranch
Level or Stories One
Structure Type Brick 4 Sides, Stone
New Construction No
Construction Status Resale
Schools
Elementary Schools Compton
Middle Schools Tapp
High Schools Mceachern
Others
Senior Community no
Restrictions false
Tax ID 19064500200
Special Listing Condition None
Read Less

Bought with Rudhil Companies, LLC



