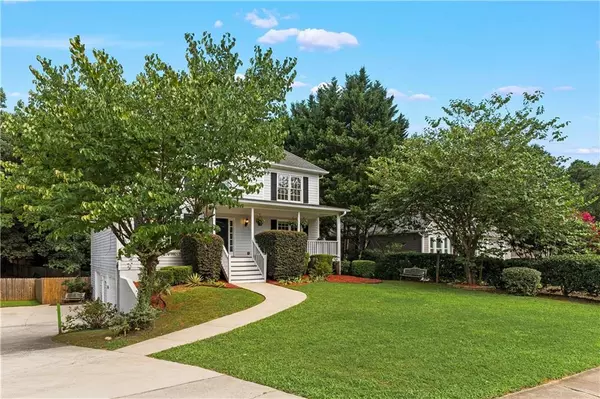For more information regarding the value of a property, please contact us for a free consultation.
4216 Wildflower Pond NW Acworth, GA 30101
Want to know what your home might be worth? Contact us for a FREE valuation!

Our team is ready to help you sell your home for the highest possible price ASAP
Key Details
Sold Price $450,000
Property Type Single Family Home
Sub Type Single Family Residence
Listing Status Sold
Purchase Type For Sale
Square Footage 2,832 sqft
Price per Sqft $158
Subdivision Laurel Cove
MLS Listing ID 7090315
Sold Date 09/09/22
Style Traditional
Bedrooms 4
Full Baths 3
Half Baths 1
Construction Status Resale
HOA Fees $220
HOA Y/N Yes
Year Built 1998
Annual Tax Amount $3,133
Tax Year 2021
Lot Size 0.341 Acres
Acres 0.3412
Property Description
Welcome Home! Recently updated and New paint! Here we have a beautiful, two-story home with a finished basement. This 4 bedroom, 3.5 bathroom home includes a spacious family room, a separate dining room, an eat-in kitchen, and a bonus room, perfect for an office or an entertainment room for the family. The kitchen includes beautiful, white cabinets, Stainless Steel appliances, granite countertops with a tile backsplash and a breakfast bar with a view to the living room/family room and lots of natural lighting! The main level is composed of hardwood floors with a door leading to the oversized Deck off the living room with easy to and from access to the kitchen which is perfect for grilling. The oversized master bedroom has a beautiful, single trey ceiling with a nice sitting room. The master bath includes a double vanity with granite countertops, both a separate shower and tub, perfect for relaxation! The upstairs also has two secondary bedrooms connected by a Jack and Jill bathroom. Let's go all the way down to the basement which serves as an additional bedroom or suite for guests and in-laws. The basement includes luxury vinyl floors, a closet, additional storage, a full bathroom, and exterior entry to a large sized patio in the backyard. Your pets or children can even enjoy the large, private, and fenced backyard. Put your gardening skills to the test. So much space to even add that she shed you have always wanted!
Location
State GA
County Cobb
Lake Name None
Rooms
Bedroom Description In-Law Floorplan, Oversized Master, Sitting Room
Other Rooms None
Basement Daylight, Exterior Entry, Finished, Finished Bath, Interior Entry
Dining Room Separate Dining Room
Interior
Interior Features Double Vanity, Entrance Foyer, High Ceilings 9 ft Main, High Ceilings 9 ft Upper, Tray Ceiling(s), Walk-In Closet(s)
Heating Forced Air, Natural Gas, Zoned
Cooling Ceiling Fan(s), Central Air, Zoned
Flooring Carpet, Ceramic Tile, Hardwood, Vinyl
Fireplaces Number 1
Fireplaces Type Family Room, Gas Starter
Window Features Double Pane Windows, Insulated Windows
Appliance Dishwasher, Disposal, Electric Water Heater, Gas Oven, Gas Range, Microwave
Laundry Laundry Room, Main Level
Exterior
Exterior Feature Private Yard
Parking Features Drive Under Main Level, Driveway, Garage, Garage Door Opener, Garage Faces Side
Garage Spaces 2.0
Fence Back Yard, Fenced, Wood
Pool None
Community Features Sidewalks, Street Lights
Utilities Available Cable Available, Underground Utilities
Waterfront Description None
View Other
Roof Type Composition
Street Surface Asphalt, Paved
Accessibility None
Handicap Access None
Porch Deck, Front Porch, Patio
Total Parking Spaces 2
Building
Lot Description Back Yard, Front Yard, Level, Private
Story Two
Foundation None
Sewer Public Sewer
Water Public
Architectural Style Traditional
Level or Stories Two
Structure Type HardiPlank Type
New Construction No
Construction Status Resale
Schools
Elementary Schools Baker
Middle Schools Barber
High Schools North Cobb
Others
HOA Fee Include Maintenance Grounds
Senior Community no
Restrictions false
Tax ID 20005200450
Special Listing Condition None
Read Less

Bought with RE/MAX Center



