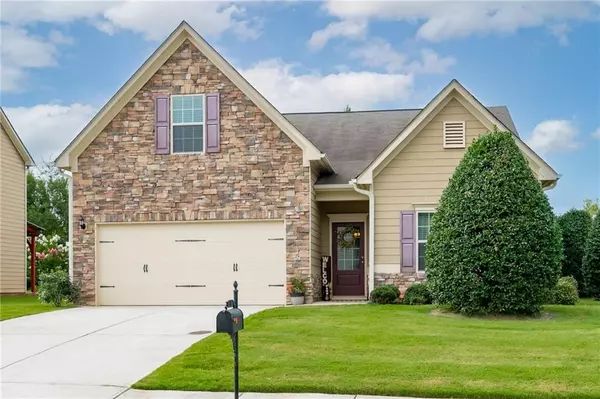For more information regarding the value of a property, please contact us for a free consultation.
18 Oakland AVE Dallas, GA 30157
Want to know what your home might be worth? Contact us for a FREE valuation!

Our team is ready to help you sell your home for the highest possible price ASAP
Key Details
Sold Price $353,000
Property Type Single Family Home
Sub Type Single Family Residence
Listing Status Sold
Purchase Type For Sale
Square Footage 2,010 sqft
Price per Sqft $175
Subdivision Palisades
MLS Listing ID 7097844
Sold Date 09/06/22
Style Craftsman, Ranch
Bedrooms 4
Full Baths 3
Construction Status Resale
HOA Fees $750
HOA Y/N Yes
Year Built 2016
Annual Tax Amount $2,729
Tax Year 2021
Lot Size 9,583 Sqft
Acres 0.22
Property Description
WELCOME HOME! This Beautiful 6-year young home has so much to offer. Fall in love with this open concept, stepless RANCH home for easy living. Ditch the stairs! Neutral paint throughout and lots of natural light. The whole home is light and bright! 4 Bedrooms and 3 Full Baths. Three Bedrooms and Two Full Baths are on the Main Level with an extra large Bonus Bedroom, large closet and full bathroom upstairs, perfect for guests, teenagers, an adult child or roommate. This type of floor plan is very popular in today's real estate market and mainly seen in much higher priced homes. Open foyer with beautiful hardwood flooring. Gorgeous kitchen with granite countertops, plenty of cabinets (maple w/crown molding), an extra large granite island, pantry, hardwood floors, recessed lighting, gas stove, and a view to the Family Room. Separate, spacious Dining Room with wainscoting trim. Large Family Room. A very spacious Owners Suite on the Main Level. Large Owners Bath complete with double vanities, large walk-in closet and convenient access to the Laundry Room from the Owners Suite Closet or the Hallway. The two Secondary Bedrooms are a good size and have ample closet space. Ceilings on the Main Level and the Bonus Level are all high ceilings so the home feels so spacious. There is a beautiful, covered patio out back complete with lighting and a ceiling fan, perfect for morning coffee or relaxing in the evening. The front entry is also covered. This large corner lot is level and gives more privacy because you only have another house on one side. It's a very short walk to the wonderful amenities. This amenity rich neighborhood features a large pool, kids splash area, large playground, lighted tennis courts, a gorgeous clubhouse, covered patio area, full basketball court, and sidewalks. Conveniently located near Paulding Hospital, the Silver Comet Trail, restaurants, shoppings, minutes to Dallas, Hiram and Rockmart. Some enduring exterior features include stone accents and Hardi fiber cement siding. Energy efficient features include 50 gallon electric water heater, a zoned HVAC system with two thermostats, steel insulated front and rear doors, and vinyl insulated windows. Don't miss your opportunity, ranch homes like this under $400k are hard to find.
Location
State GA
County Paulding
Lake Name None
Rooms
Bedroom Description Master on Main, Oversized Master, Split Bedroom Plan
Other Rooms None
Basement None
Main Level Bedrooms 3
Dining Room Open Concept
Interior
Interior Features Double Vanity, Entrance Foyer, High Ceilings 9 ft Main, High Ceilings 9 ft Upper, High Speed Internet, Low Flow Plumbing Fixtures, Tray Ceiling(s), Vaulted Ceiling(s), Walk-In Closet(s)
Heating Central, Natural Gas, Zoned
Cooling Ceiling Fan(s), Central Air, Zoned
Flooring Carpet, Ceramic Tile, Hardwood
Fireplaces Type None
Window Features Insulated Windows
Appliance Dishwasher, Disposal, Gas Oven, Microwave, Refrigerator, Self Cleaning Oven, Other
Laundry Laundry Room, Main Level, Other
Exterior
Exterior Feature Rain Gutters
Garage Attached, Garage, Garage Door Opener, Garage Faces Front, Kitchen Level, Level Driveway
Garage Spaces 2.0
Fence None
Pool None
Community Features Clubhouse, Homeowners Assoc, Near Schools, Near Shopping, Near Trails/Greenway, Playground, Pool, Sidewalks, Street Lights, Tennis Court(s), Other
Utilities Available Cable Available, Electricity Available, Natural Gas Available, Phone Available, Sewer Available, Underground Utilities, Water Available
Waterfront Description None
View Other
Roof Type Shingle
Street Surface Paved
Accessibility None
Handicap Access None
Porch Covered, Patio
Parking Type Attached, Garage, Garage Door Opener, Garage Faces Front, Kitchen Level, Level Driveway
Total Parking Spaces 2
Building
Lot Description Back Yard, Corner Lot, Front Yard, Level
Story One and One Half
Foundation Slab
Sewer Public Sewer
Water Public
Architectural Style Craftsman, Ranch
Level or Stories One and One Half
Structure Type Cement Siding, Stone
New Construction No
Construction Status Resale
Schools
Elementary Schools Allgood - Paulding
Middle Schools Herschel Jones
High Schools Paulding County
Others
HOA Fee Include Reserve Fund, Swim/Tennis
Senior Community no
Restrictions true
Tax ID 075407
Acceptable Financing Cash, Conventional
Listing Terms Cash, Conventional
Special Listing Condition None
Read Less

Bought with Open Exchange Brokerage, LLC



