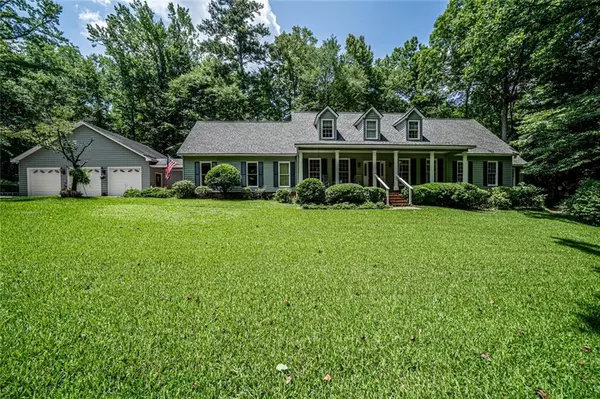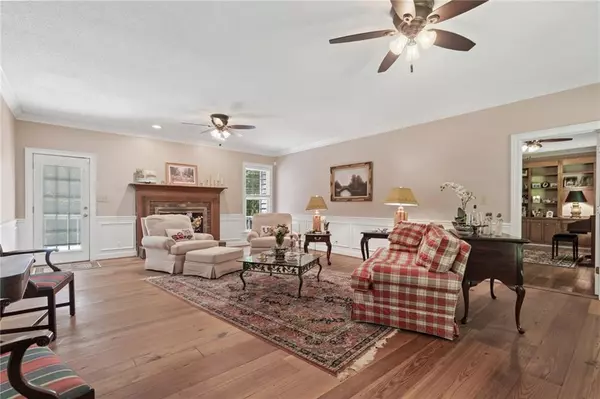For more information regarding the value of a property, please contact us for a free consultation.
4726 Wesleyan Woods DR Macon, GA 31210
Want to know what your home might be worth? Contact us for a FREE valuation!

Our team is ready to help you sell your home for the highest possible price ASAP
Key Details
Sold Price $415,000
Property Type Single Family Home
Sub Type Single Family Residence
Listing Status Sold
Purchase Type For Sale
Square Footage 3,610 sqft
Price per Sqft $114
Subdivision Wesleyan Woods
MLS Listing ID 7061596
Sold Date 08/30/22
Style Cape Cod
Bedrooms 4
Full Baths 2
Half Baths 1
Construction Status Resale
HOA Y/N No
Year Built 1985
Annual Tax Amount $4,654
Tax Year 2021
Lot Size 3.170 Acres
Acres 3.17
Property Description
Rare find in Wesleyan Woods neighborhood! Pure privacy on over 3 acres w/ a small creek winding through mature landscaping and flowering trees. Large Primary Suite wing on Main w/ separate library/office on main.. Watch wildlife from one of 2 rear decks or the nice brick patio. Cedar siding (exterior painted 2022). Unique reclaimed heart pine flooring, 2 large living areas, fireplace, separate dining, open kitchen w/ granite tops, SS appliances (new Bosch DW) and tons of cabinet space. 3 BIG bedrooms up (huge walk-in closet) and new dormer nook windows. Metal Camper / Boat Cover . Newer architectural roof and 2020 new Water heater many other updates throughout! Springdale Elementary School. Seller is license Real Estate agent. Bring your Dogs, Invisible fence and HUGE dog run! Updated windows and doors.
Location
State GA
County Bibb
Lake Name None
Rooms
Bedroom Description Master on Main, Oversized Master, Sitting Room
Other Rooms None
Basement None
Main Level Bedrooms 1
Dining Room Separate Dining Room
Interior
Interior Features High Ceilings 9 ft Main, High Speed Internet, His and Hers Closets, Walk-In Closet(s)
Heating Natural Gas
Cooling Ceiling Fan(s), Central Air
Flooring Hardwood
Fireplaces Number 1
Fireplaces Type Gas Log
Window Features Double Pane Windows, Insulated Windows, Shutters
Appliance Dishwasher, Disposal, Electric Range, Electric Water Heater, ENERGY STAR Qualified Appliances, Gas Cooktop, Microwave, Range Hood, Refrigerator, Self Cleaning Oven
Laundry In Bathroom
Exterior
Exterior Feature Private Front Entry, Private Rear Entry, Private Yard, Rear Stairs
Parking Features Driveway, Garage
Garage Spaces 3.0
Fence Invisible
Pool None
Community Features None
Utilities Available Cable Available, Electricity Available, Natural Gas Available, Phone Available, Sewer Available, Underground Utilities, Water Available
Waterfront Description None
View Trees/Woods
Roof Type Shingle
Street Surface Concrete
Accessibility None
Handicap Access None
Porch Deck, Front Porch, Patio, Rear Porch
Total Parking Spaces 3
Building
Lot Description Back Yard, Creek On Lot, Front Yard, Private, Wooded
Story Two
Foundation Block
Sewer Public Sewer
Water Public
Architectural Style Cape Cod
Level or Stories Two
Structure Type Cedar
New Construction No
Construction Status Resale
Schools
Elementary Schools Springdale
Middle Schools Howard
High Schools Howard
Others
Senior Community no
Restrictions false
Tax ID L0540033
Special Listing Condition None
Read Less

Bought with BHGRE Metro Brokers



