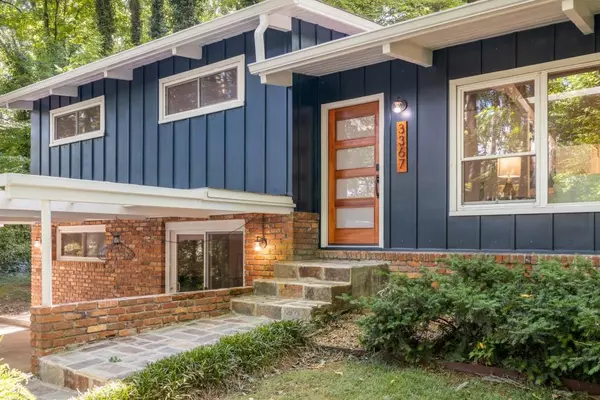For more information regarding the value of a property, please contact us for a free consultation.
3367 Thornewood DR Atlanta, GA 30340
Want to know what your home might be worth? Contact us for a FREE valuation!

Our team is ready to help you sell your home for the highest possible price ASAP
Key Details
Sold Price $543,000
Property Type Single Family Home
Sub Type Single Family Residence
Listing Status Sold
Purchase Type For Sale
Square Footage 2,024 sqft
Price per Sqft $268
Subdivision Northcrest
MLS Listing ID 7087090
Sold Date 08/30/22
Style Contemporary/Modern
Bedrooms 3
Full Baths 3
Construction Status Resale
HOA Y/N No
Year Built 1959
Tax Year 2021
Property Description
Picture yourself living close to everything in quiet and convenient Northcrest swim/tennis community, surrounded by all the charm and character of this neighborhood's many mid-century modern homes. You are immediately greeted by a large, enchanting private lot with an extensive driveway that leads you to this renovated gem that is truly made for both entertaining and everyday living! Several thoughtful updates have been made throughout including new interior and exterior paint, brand new roofing and gutters, enhanced oil-rubbed bronze hardware throughout and groovy new lighting fixtures. Don't worry- it is still oozing with its original charm! Enjoy an open floor plan boasting the original pine tongue and groove vaulted ceilings, oversized windows, endearing skylights, exposed brick wall in the family room and hardwoods throughout the main living areas and bedrooms. The chef's kitchen features the cutest little built-in spice rack, marble countertops, unique penny tiled backsplash, commercial grade fridge, Viking oven & range as well as bar seating that overlooks the living and dining room so you'll never miss a moment while hosting gatherings with friends and family. Lounge outside in your backyard oasis, with a private patio area adorned with a gorgeous slate tile or the party can spill over into the terrace level with its swanky den showcasing an exquisite brick fireplace/accent wall and updated bar that opens to an additional outdoor space! This layout is truly made for entertaining! Upstairs boasts an awesome owner's suite with a beautiful marble tiled shower with glass enclosure. Secondary bedrooms are generously sized and share an updated hall bath. The partially finished area in the basement has a private side entry and is ideal for storage, an in home gym/studio or add some additional finishing touches for even more living space. The terrace level also features a full bathroom and laundry room. This property is immaculate, well-cared for, zoned for excellent schools, close to shops and restaurants, has convenience to public transportation, ample covered parking and easy freeway access. A must see - Welcome home!
Location
State GA
County Dekalb
Lake Name None
Rooms
Bedroom Description None
Other Rooms None
Basement Driveway Access, Exterior Entry, Finished, Finished Bath, Interior Entry, Partial
Dining Room Separate Dining Room
Interior
Interior Features Beamed Ceilings, Cathedral Ceiling(s), High Ceilings 10 ft Main, High Ceilings 10 ft Upper, Low Flow Plumbing Fixtures, Vaulted Ceiling(s), Walk-In Closet(s), Wet Bar
Heating Central
Cooling Ceiling Fan(s), Central Air
Flooring Ceramic Tile, Hardwood
Fireplaces Type Basement
Window Features Double Pane Windows, Insulated Windows
Appliance Dishwasher, Dryer, Electric Oven, Gas Range, Refrigerator, Washer
Laundry In Basement
Exterior
Exterior Feature Private Yard, Rain Gutters, Storage
Parking Features Carport, Driveway
Fence Back Yard
Pool None
Community Features None
Utilities Available None
Waterfront Description None
View Trees/Woods
Roof Type Composition
Street Surface Asphalt
Accessibility None
Handicap Access None
Porch Covered, Patio
Total Parking Spaces 2
Building
Lot Description Back Yard, Landscaped, Level, Private, Wooded
Story Multi/Split
Foundation Brick/Mortar
Sewer Septic Tank
Water Public
Architectural Style Contemporary/Modern
Level or Stories Multi/Split
Structure Type Brick 4 Sides, Cement Siding
New Construction No
Construction Status Resale
Schools
Elementary Schools Pleasantdale
Middle Schools Henderson - Dekalb
High Schools Lakeside - Dekalb
Others
Senior Community no
Restrictions false
Tax ID 18 293 05 010
Ownership Fee Simple
Financing no
Special Listing Condition None
Read Less

Bought with Keller Williams Rlty, First Atlanta



