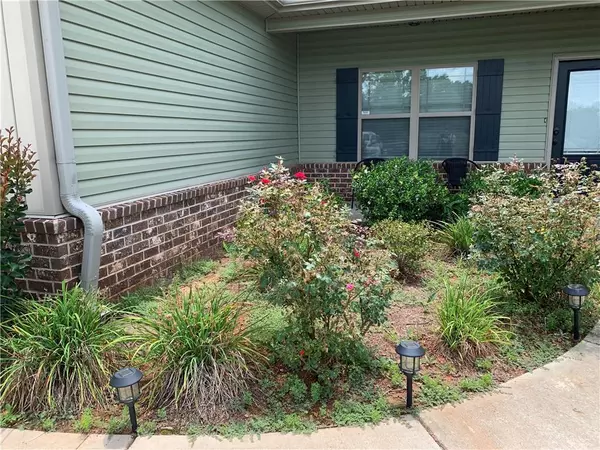For more information regarding the value of a property, please contact us for a free consultation.
529 Knollwood Griffin, GA 30224
Want to know what your home might be worth? Contact us for a FREE valuation!

Our team is ready to help you sell your home for the highest possible price ASAP
Key Details
Sold Price $330,000
Property Type Single Family Home
Sub Type Single Family Residence
Listing Status Sold
Purchase Type For Sale
Square Footage 2,007 sqft
Price per Sqft $164
Subdivision Autumn Ridge
MLS Listing ID 7079525
Sold Date 08/29/22
Style Craftsman, Patio Home
Bedrooms 4
Full Baths 3
Construction Status Resale
HOA Y/N No
Year Built 2017
Annual Tax Amount $3,050
Tax Year 2021
Lot Size 0.850 Acres
Acres 0.85
Property Description
Located in the culdesac, this amazing 4bd/3ba home is located in a Great Neighborhood and School District. Main level boast a beautiful master bedroom/bathroom, 2 secondary bedrooms, a breakfast bar with granite countertops, stainless steel appliances, and amazing light fixtures---washer and dryer is also included. Upstairs features a large bedroom with full bath that can be used as an in-law suite. Stunning BRICK FIREPLACE ON A COVERED PATIO makes this perfect for family and/or entertaining. If you are looking for a MOVE-IN-READY HOME, then look no further!
Location
State GA
County Spalding
Lake Name None
Rooms
Bedroom Description In-Law Floorplan, Master on Main
Other Rooms None
Basement None
Main Level Bedrooms 3
Dining Room Dining L
Interior
Interior Features Double Vanity, High Ceilings 9 ft Lower, High Ceilings 9 ft Main, Tray Ceiling(s), Walk-In Closet(s)
Heating Electric
Cooling Ceiling Fan(s), Central Air
Flooring Carpet, Hardwood
Fireplaces Number 1
Fireplaces Type Gas Log, Outside
Window Features Insulated Windows
Appliance Dishwasher, Electric Oven, Electric Water Heater, Microwave, Refrigerator, Washer
Laundry Laundry Room, Lower Level
Exterior
Exterior Feature Private Yard
Parking Features Attached, Garage, Garage Faces Front, Kitchen Level, Level Driveway
Garage Spaces 2.0
Fence None
Pool None
Community Features Near Schools, Sidewalks, Street Lights
Utilities Available Cable Available, Electricity Available, Phone Available, Sewer Available, Underground Utilities, Water Available
Waterfront Description None
View Trees/Woods
Roof Type Shingle
Street Surface Concrete, Paved
Accessibility None
Handicap Access None
Porch Covered, Patio
Total Parking Spaces 2
Building
Lot Description Back Yard, Cul-De-Sac, Landscaped, Level
Story One and One Half
Foundation Slab
Sewer Public Sewer
Water Public
Architectural Style Craftsman, Patio Home
Level or Stories One and One Half
Structure Type Vinyl Siding
New Construction No
Construction Status Resale
Schools
Elementary Schools Futral Road
Middle Schools Rehoboth Road
High Schools Spalding
Others
Senior Community no
Restrictions false
Tax ID 229A03116
Special Listing Condition None
Read Less

Bought with Berkshire Hathaway HomeServices Georgia Properties



