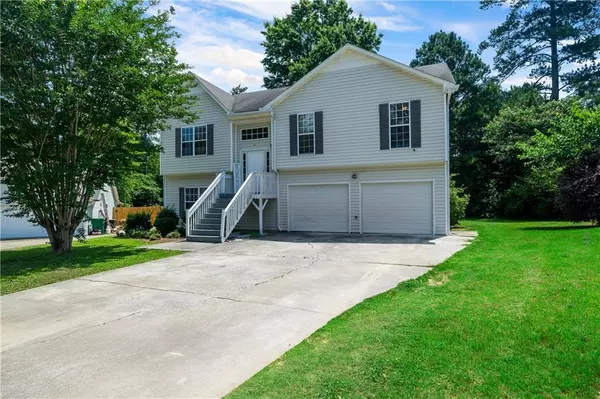For more information regarding the value of a property, please contact us for a free consultation.
6 Bob White CT NE Rome, GA 30165
Want to know what your home might be worth? Contact us for a FREE valuation!

Our team is ready to help you sell your home for the highest possible price ASAP
Key Details
Sold Price $250,000
Property Type Single Family Home
Sub Type Single Family Residence
Listing Status Sold
Purchase Type For Sale
Square Footage 2,007 sqft
Price per Sqft $124
Subdivision Wood Glen
MLS Listing ID 7073556
Sold Date 08/25/22
Style Contemporary/Modern
Bedrooms 5
Full Baths 3
Construction Status Resale
HOA Y/N No
Year Built 2002
Annual Tax Amount $2,338
Tax Year 2021
Lot Size 0.300 Acres
Acres 0.3
Property Description
Beautiful 5 bedroom 3 bath home that's move in ready! Privately located at the end of a cut de sac, this home is 2,007 sq ft and has plenty of room for the entire family. Enjoy an abundance of natural light in the open concept living area, complete with living room, dining area, kitchen, and breakfast bar. The raised back deck is easily accessible through the kitchen and over looks the back yard. The master, 2 additional bedrooms, and 2 full bathrooms are all located on the main level. The laundry room has it's own complete area downstairs with 2 more bedrooms and the last full bathroom. Schedule your showing today- before it's too late! Showings begin Friday 7/1/2022
Location
State GA
County Floyd
Lake Name None
Rooms
Bedroom Description Master on Main
Other Rooms None
Basement Daylight, Finished, Finished Bath
Main Level Bedrooms 2
Dining Room Open Concept
Interior
Interior Features Entrance Foyer, Walk-In Closet(s)
Heating Central, Natural Gas
Cooling Ceiling Fan(s), Central Air
Flooring Carpet, Laminate, Sustainable
Fireplaces Number 1
Fireplaces Type Family Room
Window Features Storm Window(s)
Appliance Dishwasher, Electric Range, Microwave, Refrigerator
Laundry Laundry Room, Lower Level
Exterior
Exterior Feature None
Parking Features Attached, Garage, Garage Door Opener
Garage Spaces 2.0
Fence None
Pool None
Community Features None
Utilities Available Cable Available, Electricity Available, Natural Gas Available, Sewer Available, Underground Utilities
Waterfront Description None
View Rural
Roof Type Composition, Shingle
Street Surface Paved
Accessibility None
Handicap Access None
Porch Deck, Rear Porch
Total Parking Spaces 2
Building
Lot Description Back Yard, Cul-De-Sac, Level
Story Two
Foundation Block
Sewer Public Sewer
Water Public
Architectural Style Contemporary/Modern
Level or Stories Two
Structure Type Vinyl Siding
New Construction No
Construction Status Resale
Schools
Elementary Schools Glenwood Primary
Middle Schools Armuchee
High Schools Armuchee
Others
Senior Community no
Restrictions false
Tax ID J11Z 050
Acceptable Financing Cash, Conventional
Listing Terms Cash, Conventional
Special Listing Condition None
Read Less

Bought with EXP Realty, LLC.



