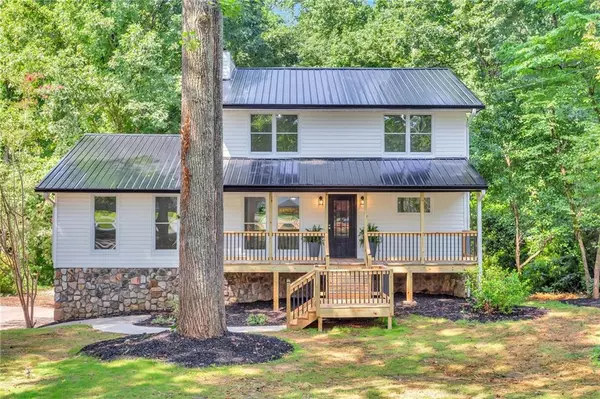For more information regarding the value of a property, please contact us for a free consultation.
6809 Galts Ferry RD Acworth, GA 30102
Want to know what your home might be worth? Contact us for a FREE valuation!

Our team is ready to help you sell your home for the highest possible price ASAP
Key Details
Sold Price $554,000
Property Type Single Family Home
Sub Type Single Family Residence
Listing Status Sold
Purchase Type For Sale
Square Footage 3,312 sqft
Price per Sqft $167
Subdivision Kellogg West
MLS Listing ID 7083155
Sold Date 08/18/22
Style Farmhouse
Bedrooms 6
Full Baths 3
Half Baths 1
Construction Status Updated/Remodeled
HOA Y/N No
Year Built 1981
Annual Tax Amount $706
Tax Year 2021
Lot Size 0.570 Acres
Acres 0.5697
Property Description
Nestled on a large lot, (room for a pool!) and only 4 minutes from Harbor Town Marina, on Lake Allatoona (an easy bike ride or leisurely walk away), lies this completely renovated 5 bed, 3.5 bath farmhouse. From the new metal roof to the brand new decks and porch, this home is move in ready! Inside you will find open concept main floor living where no surface has gone untouched! The home boasts a brand new kitchen complete with a brand new 5 burner 36" chefs range and oven, complete with breakfast area. Add to that, 3.5 completely renovated bathrooms, a main floor owner's retreat with its own private deck, 3 large upstairs bedrooms with laundry space on the upper floor as well as on the terrace level. Head down to the newly added flex space on the terrace level, which includes a 5th bedroom and full bath, with a possible 6th bedroom or home office as well as a 2 car garage. No portion of this home remains untouched. Make your lake living dreams come true!
Location
State GA
County Cherokee
Lake Name Allatoona
Rooms
Bedroom Description Master on Main, Oversized Master
Other Rooms None
Basement Bath/Stubbed, Driveway Access, Exterior Entry, Finished, Interior Entry
Main Level Bedrooms 1
Dining Room Open Concept, Seats 12+
Interior
Interior Features Double Vanity, High Speed Internet, Walk-In Closet(s)
Heating Central
Cooling Central Air
Flooring Laminate
Fireplaces Number 1
Fireplaces Type Wood Burning Stove
Window Features None
Appliance Dishwasher, Gas Oven, Gas Range, Range Hood
Laundry In Basement, Upper Level
Exterior
Exterior Feature Balcony, Rain Gutters
Parking Features Driveway, Garage, Parking Pad
Garage Spaces 2.0
Fence None
Pool None
Community Features Community Dock, Fishing, Lake, Marina
Utilities Available Cable Available, Electricity Available, Natural Gas Available, Phone Available, Sewer Available, Water Available
Waterfront Description None
View Trees/Woods
Roof Type Metal
Street Surface None
Accessibility Accessible Entrance
Handicap Access Accessible Entrance
Porch Deck, Front Porch, Rear Porch
Total Parking Spaces 2
Building
Lot Description Back Yard, Front Yard, Landscaped, Level, Wooded
Story Three Or More
Foundation None
Sewer Public Sewer
Water Public
Architectural Style Farmhouse
Level or Stories Three Or More
Structure Type Vinyl Siding
New Construction No
Construction Status Updated/Remodeled
Schools
Elementary Schools Clark Creek
Middle Schools E.T. Booth
High Schools Etowah
Others
Senior Community no
Restrictions false
Tax ID 21N05C 174
Special Listing Condition None
Read Less

Bought with Realty One Group Edge



