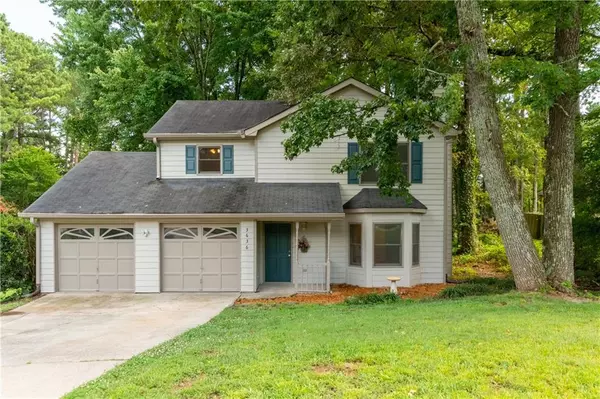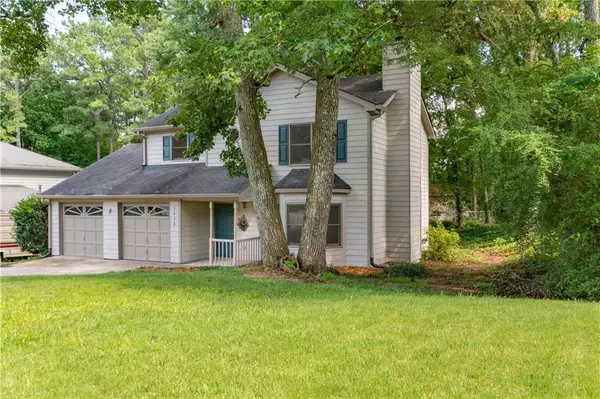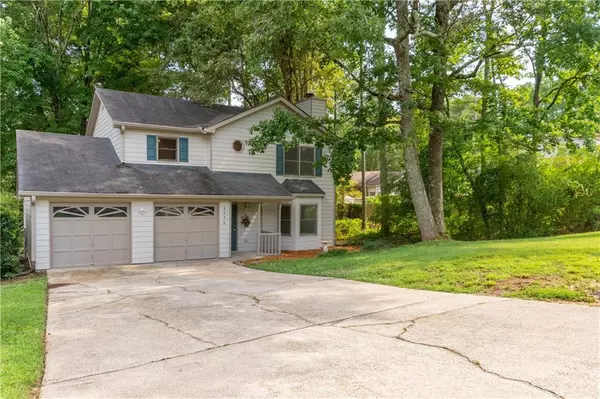For more information regarding the value of a property, please contact us for a free consultation.
3636 Winterberry LN Snellville, GA 30039
Want to know what your home might be worth? Contact us for a FREE valuation!

Our team is ready to help you sell your home for the highest possible price ASAP
Key Details
Sold Price $315,000
Property Type Single Family Home
Sub Type Single Family Residence
Listing Status Sold
Purchase Type For Sale
Square Footage 1,686 sqft
Price per Sqft $186
Subdivision Griers Station
MLS Listing ID 7086419
Sold Date 08/23/22
Style Traditional
Bedrooms 3
Full Baths 2
Half Baths 1
Construction Status Resale
HOA Y/N No
Year Built 1986
Annual Tax Amount $2,855
Tax Year 2021
Lot Size 0.280 Acres
Acres 0.28
Property Description
Make plans to see this pleasant home located just moments from the intersection of Hewatt Rd. and Hwy 78, close to restaurants, shopping and service businesses. It is clean and refreshed inside and out with on-trend paint on the walls, woodwork, and cabinets, new LVP flooring downstairs and beautiful, soft, thick carpet upstairs. Other additional updates include: new cabinet handles, kitchen lighting, a new garage door opener, and GFCI protection in kitchen and baths! Previously, the roof was redone and all windows upgraded; they are currently in good condition. Come see the many advantages its functional layout has to offer: a large 2-car garage with 2 additional separate storage areas – YES THERE IS ROOM FOR 2 CARS and much, much more; a light and bright kitchen with stove, dishwasher and refrigerator; a convenient half bath downstairs, and 2 full baths upstairs. The upstairs laundry room, just steps from the bedrooms will save you time and effort. Finally, the spacious owner's suite, your personal retreat, has a 4-piece bathroom and walk-in closet. Make plans to host a marshmallow roast at the fire pit out back this Fall! Or gather with family and friends around the dining table for dinner or game night! Take a moment for yourself and cozy up to a fire in the fireplace or watch birds in the bird bath just outside the front window. With your finishing touches, this home will be your happy place! Schedule a showing today!
Location
State GA
County Gwinnett
Lake Name None
Rooms
Bedroom Description Oversized Master
Other Rooms None
Basement None
Dining Room Separate Dining Room
Interior
Interior Features Disappearing Attic Stairs, Tray Ceiling(s), Walk-In Closet(s)
Heating Central, Natural Gas
Cooling Attic Fan, Ceiling Fan(s), Central Air
Flooring Carpet, Ceramic Tile, Other
Fireplaces Number 1
Fireplaces Type Family Room, Gas Starter
Window Features Double Pane Windows
Appliance Dishwasher, Disposal, Electric Range, Gas Water Heater, Range Hood, Refrigerator, Self Cleaning Oven
Laundry Laundry Room, Upper Level
Exterior
Exterior Feature Rain Gutters
Parking Features Driveway, Garage, Garage Door Opener, Garage Faces Front
Garage Spaces 2.0
Fence None
Pool None
Community Features None
Utilities Available Cable Available, Electricity Available, Natural Gas Available, Phone Available, Sewer Available, Water Available
Waterfront Description None
View Trees/Woods
Roof Type Shingle
Street Surface Asphalt
Accessibility None
Handicap Access None
Porch Covered
Total Parking Spaces 4
Building
Lot Description Back Yard, Wooded
Story Two
Foundation Slab
Sewer Public Sewer
Water Public
Architectural Style Traditional
Level or Stories Two
Structure Type Cement Siding
New Construction No
Construction Status Resale
Schools
Elementary Schools Centerville - Gwinnett
Middle Schools Shiloh
High Schools Shiloh
Others
Senior Community no
Restrictions false
Tax ID R6048 365
Special Listing Condition None
Read Less

Bought with EXP Realty, LLC.



