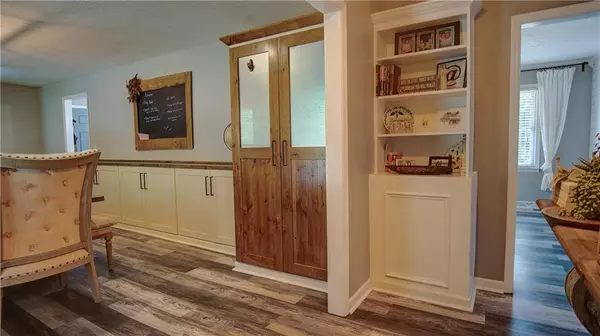For more information regarding the value of a property, please contact us for a free consultation.
558 Camelot CIR NW Calhoun, GA 30701
Want to know what your home might be worth? Contact us for a FREE valuation!

Our team is ready to help you sell your home for the highest possible price ASAP
Key Details
Sold Price $315,000
Property Type Single Family Home
Sub Type Single Family Residence
Listing Status Sold
Purchase Type For Sale
Square Footage 2,648 sqft
Price per Sqft $118
Subdivision Camelot
MLS Listing ID 7069861
Sold Date 08/19/22
Style Contemporary/Modern, Ranch
Bedrooms 4
Full Baths 3
Construction Status Updated/Remodeled
HOA Y/N No
Year Built 1971
Annual Tax Amount $2,535
Tax Year 2021
Lot Size 0.890 Acres
Acres 0.89
Property Description
JUST WOW IN CAMELOT WITH IN-LAW SUITE POTENTIAL.A magnificent rancher over basement in well-established neighborhood in Calhoun City School District has just hit the market! This stately, 4-sided brick beauty is exquisitely perched atop a stunning emerald lawn. From generous front porch enhanced with wooden columns, guests enter the main entry to be welcomed into defined foyer space featuring a charismatic, shiplap accent wall. The main level footprint with handsome, solid surface flooring provides an impeccable balance of tasteful, modern design with just enough retro flair to boast the ultimate in charm and character. Formal dining room (could also be utilized as a flex room for a variety of purposes) is designed with a functional, yet tasteful built-in buffet. The rear living area is equipped with designated breakfast area, which opens via glass doors to the back patio. In addition, the living room’s focal point is a romantic fireplace with gorgeous, whitewashed brick surround. Generous galley kitchen houses an abundance of crisp white cabinetry and counter space, providing plenty of room for meal prep and congregating. Upgraded stainless appliance package includes electric cooktop with towering vent hood, wall oven with microwave above, and dishwasher. Notice the dapper tongue and groove ceilings in this space - no detail has been overlooked. Owner’s bedroom is spacious in size, and is serviced by a full hall bath, which is also conveniently positioned for guest use. Double vanities and generous cabinet and counter space provide plenty of room for specialty toiletries. Trendy storage nook also in place, which adds to the nautical vibe. Main level secondary bedrooms share an adjoining full bath, which is in the process of renovation. Basement level offers excellent opportunities for in-law suite, entertainment, or just more living space. Additional living room/game room, bedroom, full bath, and laundry facilities complete the space. New 14x14 back patio is the ultimate venue to sip your morning brew, while overlooking the backyard. Charming, rustic shed is in place to store tools and lawn equipment. Incredible value in this spacious abode convenient to downtown, schools, and shopping. NO HOA FEES! Welcome Home!
Location
State GA
County Gordon
Lake Name None
Rooms
Bedroom Description Other
Other Rooms None
Basement Finished, Finished Bath
Main Level Bedrooms 3
Dining Room Seats 12+, Separate Dining Room
Interior
Interior Features Double Vanity, Entrance Foyer, Other
Heating Central
Cooling Central Air
Flooring Other
Fireplaces Number 1
Fireplaces Type Decorative, Family Room
Window Features None
Appliance Dishwasher, Electric Cooktop, Electric Oven
Laundry In Basement
Exterior
Exterior Feature Other
Parking Features Carport
Fence None
Pool None
Community Features None
Utilities Available Other
Waterfront Description None
View Other
Roof Type Composition, Shingle
Street Surface Paved
Accessibility None
Handicap Access None
Porch Front Porch, Patio
Total Parking Spaces 2
Building
Lot Description Back Yard
Story One
Foundation Brick/Mortar
Sewer Septic Tank
Water Public
Architectural Style Contemporary/Modern, Ranch
Level or Stories One
Structure Type Brick 4 Sides
New Construction No
Construction Status Updated/Remodeled
Schools
Elementary Schools Calhoun
Middle Schools Calhoun
High Schools Calhoun
Others
Senior Community no
Restrictions false
Tax ID CG32A087
Special Listing Condition None
Read Less

Bought with Keller Williams Realty Signature Partners



