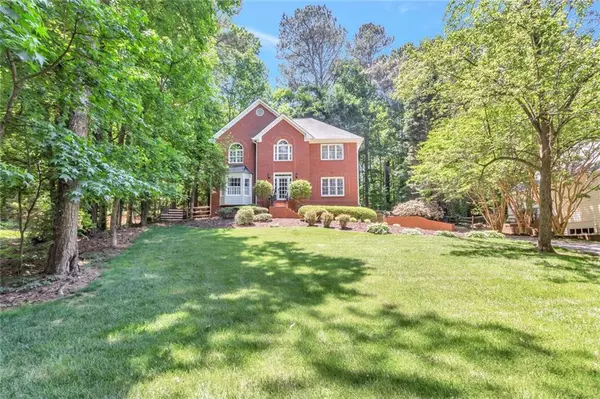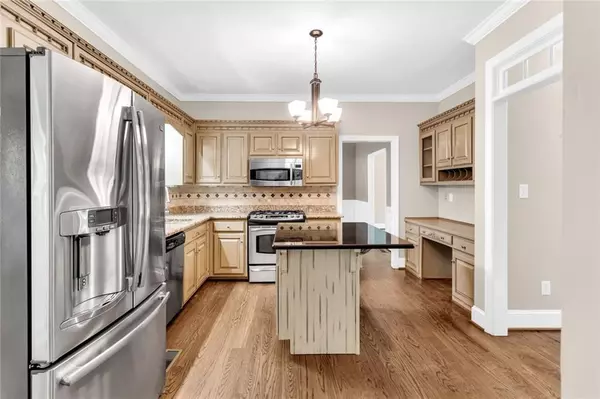For more information regarding the value of a property, please contact us for a free consultation.
2275 Catalonia LN NW Acworth, GA 30101
Want to know what your home might be worth? Contact us for a FREE valuation!

Our team is ready to help you sell your home for the highest possible price ASAP
Key Details
Sold Price $485,000
Property Type Single Family Home
Sub Type Single Family Residence
Listing Status Sold
Purchase Type For Sale
Square Footage 2,727 sqft
Price per Sqft $177
Subdivision Sherbrook
MLS Listing ID 7088219
Sold Date 08/17/22
Style Traditional
Bedrooms 4
Full Baths 2
Half Baths 1
Construction Status Resale
HOA Fees $500
HOA Y/N Yes
Year Built 1993
Annual Tax Amount $818
Tax Year 2021
Lot Size 0.547 Acres
Acres 0.5469
Property Description
TRADITIONAL BEAUTY...4 beds/2.5 baths on a basement. Hardwood floors throughout the main level, 10 ft ceilings, crown molding, and 3 ventless fireplaces makes this home a highly desired 'gem'. Additional features include custom cabinets, granite counter tops, and stainless appliances. Kitchen overlooks the breakfast room, with french doors leading to an expansive partially covered deck. Separate dining room, PLUS den, and 2 'flex' rooms allows for multiple uses of the space. Bay windows and sky lights allow for lots of natural light and encourages one to grab a book or beverage...'cozy up' and simply stare at the trees. Natural 'ease and flow' is the overall 'vibe' of this home. Over 1/2 acre lot, fenced backyard. The location of this home is an outdoor enthusiast's dream. YMCA & public library appx 1 mile away! Just 5 min from Brookstone Golf & Country Club, Bobe Lake (fishing), Allatoona Creek Park. Picketts Mill Battlefield State Park, Logan Farm Park are also just minutes away...with Kennesaw Mountain and Lake Allatoona just a few minutes more. Shopping, dining, and entertainment is also within close proximity; giving you the best of both worlds. Some rooms are virtually staged for furniture placement recommendations.
Location
State GA
County Cobb
Lake Name None
Rooms
Bedroom Description Oversized Master, Split Bedroom Plan
Other Rooms None
Basement Driveway Access, Interior Entry, Unfinished
Dining Room Seats 12+, Separate Dining Room
Interior
Interior Features High Ceilings 9 ft Upper, High Ceilings 10 ft Main, High Speed Internet, Tray Ceiling(s), Walk-In Closet(s)
Heating Central, Forced Air
Cooling Ceiling Fan(s), Central Air
Flooring Ceramic Tile, Hardwood, Marble
Fireplaces Number 3
Fireplaces Type Family Room, Gas Log, Living Room, Master Bedroom
Window Features Plantation Shutters, Skylight(s)
Appliance Dishwasher, Disposal, Electric Oven, Gas Cooktop, Gas Water Heater, Microwave, Refrigerator, Self Cleaning Oven
Laundry In Hall
Exterior
Exterior Feature Rain Gutters
Parking Features Driveway, Garage, Level Driveway
Garage Spaces 2.0
Fence Back Yard, Fenced
Pool None
Community Features Pool, Tennis Court(s)
Utilities Available Cable Available, Electricity Available, Natural Gas Available, Phone Available, Underground Utilities, Water Available
Waterfront Description None
View Trees/Woods
Roof Type Shingle
Street Surface Asphalt
Accessibility None
Handicap Access None
Porch Covered, Deck, Front Porch
Total Parking Spaces 6
Building
Lot Description Back Yard, Front Yard, Landscaped
Story Two
Foundation Block
Sewer Septic Tank
Water Public
Architectural Style Traditional
Level or Stories Two
Structure Type Brick Front, Cement Siding
New Construction No
Construction Status Resale
Schools
Elementary Schools Frey
Middle Schools Durham
High Schools Allatoona
Others
Senior Community no
Restrictions false
Tax ID 20018600670
Acceptable Financing Cash, Conventional
Listing Terms Cash, Conventional
Special Listing Condition None
Read Less

Bought with RE/MAX Legends



