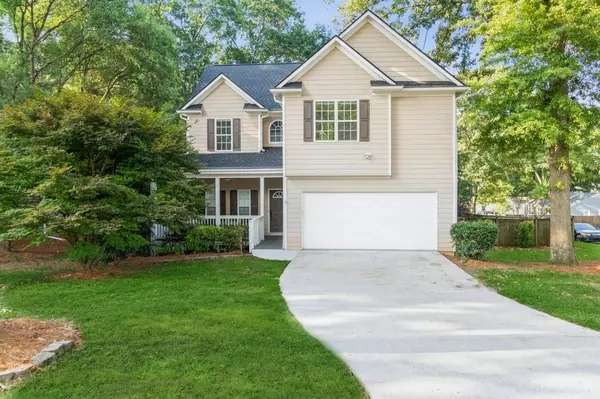For more information regarding the value of a property, please contact us for a free consultation.
1180 Hill ST SE Smyrna, GA 30080
Want to know what your home might be worth? Contact us for a FREE valuation!

Our team is ready to help you sell your home for the highest possible price ASAP
Key Details
Sold Price $515,000
Property Type Single Family Home
Sub Type Single Family Residence
Listing Status Sold
Purchase Type For Sale
Square Footage 1,568 sqft
Price per Sqft $328
Subdivision Smyrna Market Village
MLS Listing ID 7081042
Sold Date 08/16/22
Style Traditional
Bedrooms 3
Full Baths 2
Half Baths 1
Construction Status Resale
HOA Y/N No
Year Built 2001
Annual Tax Amount $4,639
Tax Year 2021
Lot Size 0.300 Acres
Acres 0.3
Property Description
Location! Location! Location! This Country charmer is located in the sought after Smyrna Market Village
neighborhood. Enjoy walking to downtown Smyrna and Smyrna Market Village with it's quaint shops, and eateries with outdoor seating and meticulously landscaped spaces. StillFire Brewery coming soon! Food
Truck Tuesday's located in picturesque Taylor-Brawner Park is just a few blocks away. The large kitchen, perfect for cooking and hosting, flows seamlessly into the Bright and airy two-story family room complete with cozy fireplace for those cool fall nights. Huge screened porch with vaulted judges panel ceiling and heart pine flooring is off the kitchen and family room. Oversized Primary suite boasts a large spa style bath with soaking tub and separate shower. Two additional bedrooms share a Jack and Jill full bath. The laundry room is conveniently located in the upstairs hallway. Interior upgrades include gleaming hardwood floors and staircase on the main level, new paint, white painted kitchen cabinetry and stainless steel appliances. Additional upgrades include new Architectural shingle roof (7/9/22) with transferable 50 year warranty, new epoxy garage floor and EV charging station as well as recently replaced Zoned HVAC.
Location
State GA
County Cobb
Lake Name None
Rooms
Bedroom Description Split Bedroom Plan, Oversized Master
Other Rooms None
Basement None
Dining Room Seats 12+, Separate Dining Room
Interior
Interior Features Entrance Foyer, High Ceilings 10 ft Upper, High Speed Internet, Tray Ceiling(s), Walk-In Closet(s), Low Flow Plumbing Fixtures
Heating Natural Gas, Central, Forced Air
Cooling Ceiling Fan(s), Central Air, Zoned
Flooring Hardwood, Carpet, Ceramic Tile
Fireplaces Number 1
Fireplaces Type Factory Built, Gas Starter, Living Room, Gas Log, Great Room, Family Room
Window Features Insulated Windows
Appliance Disposal, Gas Water Heater, Microwave, Dishwasher, Electric Range, ENERGY STAR Qualified Appliances, Refrigerator
Laundry In Hall, Upper Level
Exterior
Exterior Feature Private Yard, Private Front Entry, Private Rear Entry
Parking Features Attached, Garage, Garage Door Opener, Kitchen Level, Level Driveway, Garage Faces Front
Garage Spaces 2.0
Fence Fenced, Privacy, Wood
Pool None
Community Features Near Shopping, Street Lights
Utilities Available Cable Available, Electricity Available, Natural Gas Available, Phone Available, Sewer Available, Water Available
Waterfront Description None
View Other
Roof Type Ridge Vents
Street Surface Asphalt
Accessibility Accessible Entrance, Accessible Approach with Ramp
Handicap Access Accessible Entrance, Accessible Approach with Ramp
Porch Covered, Deck, Enclosed, Front Porch, Screened
Total Parking Spaces 2
Building
Lot Description Corner Lot, Level, Back Yard, Private, Front Yard, Landscaped
Story Two
Foundation Concrete Perimeter, Pillar/Post/Pier
Sewer Public Sewer
Water Public
Architectural Style Traditional
Level or Stories Two
Structure Type Cement Siding
New Construction No
Construction Status Resale
Schools
Elementary Schools Smyrna
Middle Schools Campbell
High Schools Campbell
Others
Senior Community no
Restrictions false
Tax ID 17048900510
Acceptable Financing Cash, Conventional
Listing Terms Cash, Conventional
Special Listing Condition None
Read Less

Bought with EXP Realty, LLC.



