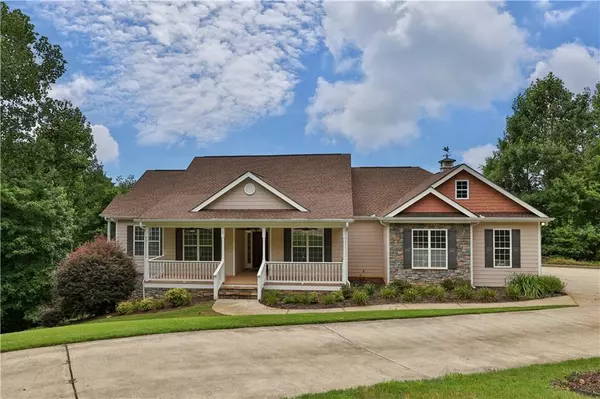For more information regarding the value of a property, please contact us for a free consultation.
495 Gold Crest DR Dahlonega, GA 30533
Want to know what your home might be worth? Contact us for a FREE valuation!

Our team is ready to help you sell your home for the highest possible price ASAP
Key Details
Sold Price $529,000
Property Type Single Family Home
Sub Type Single Family Residence
Listing Status Sold
Purchase Type For Sale
Square Footage 2,875 sqft
Price per Sqft $184
Subdivision Gold Cove
MLS Listing ID 7082931
Sold Date 08/12/22
Style Ranch
Bedrooms 4
Full Baths 3
Construction Status Resale
HOA Y/N No
Year Built 2003
Annual Tax Amount $3,548
Tax Year 2021
Lot Size 1.910 Acres
Acres 1.91
Property Description
Great location. Close to GA 400 for commuting & shopping, downtown Dahlonega, UNG, Gainesville, Lake Lanier, wineries and the beautiful N. GA mountains.
Move in ready, with year round mountain views. New HVAC. This well maintained, 4 bedroom, 3 bath ranch home, has many extras.
The main floor has a spacious, open floor plan, with a formal dining room, a conversation area, in addition to the family room. The kitchen includes solid surface countertops, stainless steel appliances, large 5 burner gas stove with warming drawer, additional prep sink with reverse osmosis included in the island, a walk-in pantry, breakfast bar and breakfast nook. All bedrooms are spacious, with 2 full bathrooms. You have the option of a screened porch off the family room, the front porch or large composite deck which includes a pergola, to enjoy the mountain air and sunsets.
The partially finished lower level has plenty of natural light and windows. There is a large bedroom suite, with a mini fridge and sink, full bath and walk in closet.
This home includes a 2 car attached garage and a huge detached RV garage with charging station, wash room and screened porch.
Location
State GA
County Lumpkin
Lake Name None
Rooms
Bedroom Description Master on Main, Split Bedroom Plan, Studio
Other Rooms Garage(s), Pergola, RV/Boat Storage
Basement Bath/Stubbed, Daylight, Exterior Entry, Finished Bath, Partial
Main Level Bedrooms 3
Dining Room Separate Dining Room
Interior
Interior Features Bookcases, Central Vacuum, Disappearing Attic Stairs, Double Vanity, Entrance Foyer, High Ceilings 9 ft Main
Heating Electric, Forced Air, Heat Pump, Propane
Cooling Ceiling Fan(s), Central Air, Heat Pump
Flooring Carpet, Ceramic Tile, Concrete, Hardwood
Fireplaces Number 1
Fireplaces Type Factory Built, Family Room
Window Features Double Pane Windows
Appliance Dishwasher, Disposal, Electric Oven, Gas Range, Gas Water Heater, Microwave, Range Hood, Refrigerator
Laundry Main Level
Exterior
Exterior Feature None
Parking Features Attached, Detached, Driveway, Garage, Kitchen Level
Garage Spaces 2.0
Fence None
Pool None
Community Features None
Utilities Available None
Waterfront Description None
View Mountain(s), Rural, Trees/Woods
Roof Type Composition, Shingle
Street Surface Asphalt, Paved
Accessibility None
Handicap Access None
Porch Covered, Deck, Enclosed, Front Porch, Screened, Side Porch
Total Parking Spaces 2
Building
Lot Description Front Yard, Landscaped, Private, Sloped, Wooded
Story Two
Foundation Slab
Sewer Septic Tank
Water Well
Architectural Style Ranch
Level or Stories Two
Structure Type HardiPlank Type, Stone
New Construction No
Construction Status Resale
Schools
Elementary Schools Long Branch
Middle Schools Lumpkin County
High Schools Lumpkin County
Others
Senior Community no
Restrictions false
Tax ID 097 077
Special Listing Condition None
Read Less

Bought with Maximum One Premier Realtors



