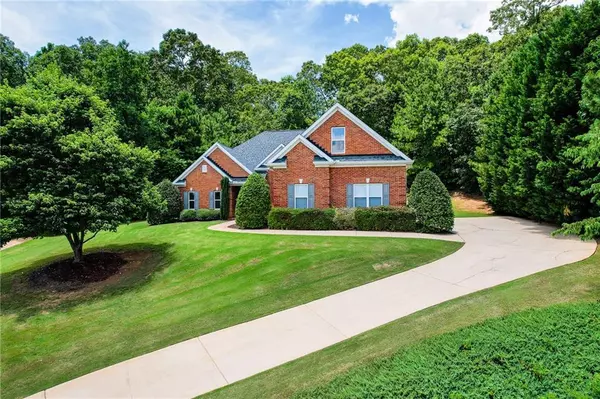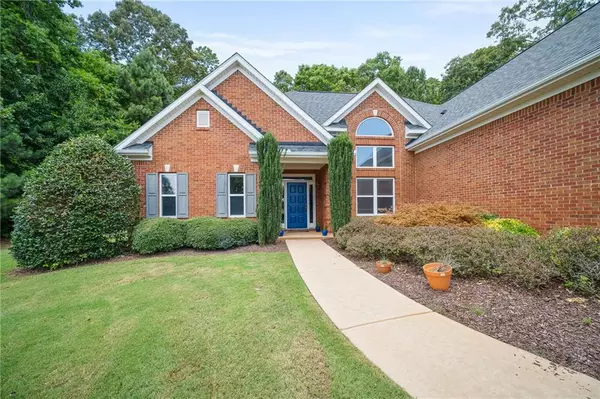For more information regarding the value of a property, please contact us for a free consultation.
2020 Millstone DR SW Conyers, GA 30094
Want to know what your home might be worth? Contact us for a FREE valuation!

Our team is ready to help you sell your home for the highest possible price ASAP
Key Details
Sold Price $425,000
Property Type Single Family Home
Sub Type Single Family Residence
Listing Status Sold
Purchase Type For Sale
Square Footage 2,720 sqft
Price per Sqft $156
Subdivision Mills Ridge
MLS Listing ID 7078663
Sold Date 08/12/22
Style Ranch, Traditional
Bedrooms 3
Full Baths 2
Construction Status Resale
HOA Fees $125
HOA Y/N Yes
Year Built 2002
Annual Tax Amount $2,600
Tax Year 2021
Lot Size 0.830 Acres
Acres 0.83
Property Description
You'll love this well-maintained traditional brick ranch with bonus in the sought-after Mills Ridge community of Conyers! Space to spread out makes working, studying, and relaxing at home a cinch. The home's thoughtful layout features an oversized Master Suite with tray ceiling, sitting area with bay window, and new LVP flooring. The en suite bath features an upgraded soaking tub and separate, newly-tiled shower. (Shower glass installed July 13 after photos were taken — supply chain issues delayed installation during June renovations.) Across the main level are 2 additional large bedrooms with new carpet and paint and another full bath. Above the 2-car garage, an expansive bonus room — with amazing, gorgeous artisan custom wood flooring — could serve as a 4th bedroom, exercise or media room, and would make a great home office. The eat-in chef's kitchen features stainless & black appliances and granite-topped, cherry-stained cabinets, with breakfast bar and dining nook making mealtime a breeze! Main level common areas, all featuring new LVP flooring, include HUGE open concept den, separate dining room, private outdoor living access, and a convenient laundry / mudroom area between the kitchen and garage entry. Abundant natural light streams through tons of windows all around. Perfect for entertaining outdoors, the large patio overlooks a small, low-maintenance, private backyard. Grill ’n’ chill after a long day enjoying all that life at Mills Ridge offers! Owner enjoyed this home since its construction in 2002 and cared for it meticulously. Inexpensive and unobtrusive HOA. Residents of Mills Ridge enjoy privacy and convenience, just around the corner from popular schools, parks, golf, shopping, dining, and entertainment. This one checks all the boxes -- don’t sleep on it if you want to sleep in it!
Location
State GA
County Rockdale
Lake Name None
Rooms
Bedroom Description Master on Main, Oversized Master, Split Bedroom Plan
Other Rooms None
Basement None
Main Level Bedrooms 3
Dining Room Open Concept, Separate Dining Room
Interior
Interior Features Cathedral Ceiling(s), Double Vanity, Entrance Foyer, High Speed Internet, Tray Ceiling(s), Vaulted Ceiling(s), Walk-In Closet(s)
Heating Central, Electric, Heat Pump
Cooling Ceiling Fan(s), Central Air, Heat Pump
Flooring Carpet, Ceramic Tile, Laminate
Fireplaces Number 1
Fireplaces Type Family Room, Glass Doors
Window Features Double Pane Windows
Appliance Dishwasher, Dryer, Electric Oven, Electric Range, Electric Water Heater, Microwave, Range Hood, Refrigerator, Washer
Laundry In Hall, Main Level, Mud Room
Exterior
Exterior Feature Private Rear Entry, Private Yard, Rain Gutters
Parking Features Attached, Driveway, Garage, Garage Door Opener, Garage Faces Side, Kitchen Level
Garage Spaces 2.0
Fence None
Pool None
Community Features Homeowners Assoc, Sidewalks
Utilities Available Cable Available, Electricity Available, Natural Gas Available, Phone Available, Sewer Available, Underground Utilities, Water Available
Waterfront Description None
View Other
Roof Type Composition, Shingle
Street Surface Asphalt, Paved
Accessibility None
Handicap Access None
Porch Patio
Total Parking Spaces 2
Building
Lot Description Back Yard, Front Yard, Landscaped, Private, Sloped
Story One
Foundation Slab
Sewer Septic Tank
Water Public
Architectural Style Ranch, Traditional
Level or Stories One
Structure Type Brick 4 Sides
New Construction No
Construction Status Resale
Schools
Elementary Schools Lorraine
Middle Schools General Ray Davis
High Schools Heritage - Rockdale
Others
Senior Community no
Restrictions false
Tax ID 0140020045
Acceptable Financing Cash, Conventional
Listing Terms Cash, Conventional
Special Listing Condition None
Read Less

Bought with Non FMLS Member



