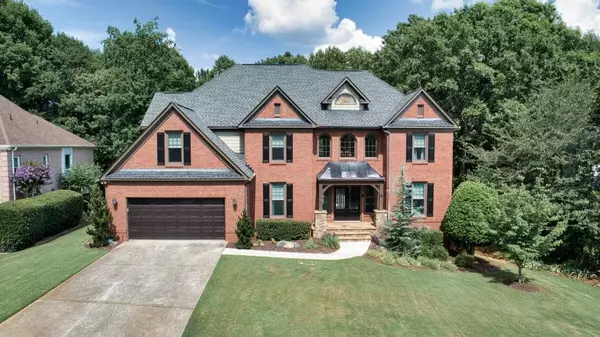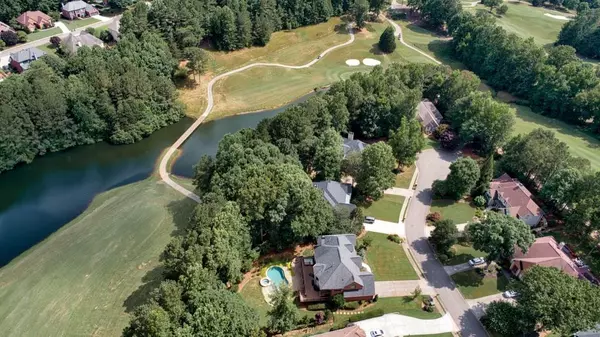For more information regarding the value of a property, please contact us for a free consultation.
6445 Rutherford PL Suwanee, GA 30024
Want to know what your home might be worth? Contact us for a FREE valuation!

Our team is ready to help you sell your home for the highest possible price ASAP
Key Details
Sold Price $975,000
Property Type Single Family Home
Sub Type Single Family Residence
Listing Status Sold
Purchase Type For Sale
Square Footage 3,983 sqft
Price per Sqft $244
Subdivision Olde Atlanta Club
MLS Listing ID 7077760
Sold Date 08/09/22
Style Traditional
Bedrooms 5
Full Baths 4
Half Baths 1
Construction Status Updated/Remodeled
HOA Fees $1,200
HOA Y/N Yes
Year Built 1995
Annual Tax Amount $5,441
Tax Year 2021
Lot Size 0.370 Acres
Acres 0.37
Property Description
Situated on the 18th Fairway on a quiet Cul-de-sac street, Experience Olde Atlanta Club Living at its Absolute Finest both Inside & Out! The Outdoor Living Areas of this Magnificent home are Exceptional! From the almost new (Installed in 2019) Heated Salt Water Pool with Tanning Ledge, Hot Tub, and Pebble Tec Finish to the Enormous Covered Stone Patio on Lower Level, to the Huge Deck on Main Level, plus another Deck off the Owners Suite, to a Firepit and Lots of Room to play in your Private Fenced Yard with an Amazing View. It doesn't get much better than this! Step on inside through the Double Door Front Entry & Welcoming Covered Stone Front Porch. The Interior is Open & Spacious, Completely Updated and Overflows with Natural Daylight! Gorgeous Hardwood Floors Flank both the Main Level & Upper Level of the Home. Windows have all been Replaced except for two in the terrace level bedroom! Fabulous Sliding Doors across the back of the home take you from the Family Room to the Deck & from the Kitchen to the Deck on the Main Level and to the Stone Patio from the Terrace Level Family Room. The Incredible Eat In Kitchen opens to the 2 Story Family Room. There is also an Office with Custom Built-ins, a Living Room or Second Office, a Dining room with Butler's Pantry, a Laundry Room and a Half Bath on the Main. Upstairs you'll find the Luxurious Owner's Suite with Sitting Room and its own Private Deck and a Spa like Bath You Dream about! No Detail Missed. There are also three Secondary Bedrooms Up one with its own Bath and two that share a Jack N Jill Bath! All Baths have been Beautifully Updated! Closet systems in all Bedroom Closets! Next is the Recently Renovated Terrace Level complete with a Bedroom & Full Bath, Open & Spacious Family Room, Kitchen area that's already plumbed for additional Kitchen needs, a TV Room, Storage Space & More. Attention to Detail is Everywhere in this Home! And don't miss Olde Atlanta Club's Amazing Amenities which include 6 Lit Tennis Courts with Viewing Deck & Grilling Area, a Competition Pool with Waterslide, an Adult Leisure Pool, a Splash Pad, a Sports Park, a Playground, a Clubhouse & More! And award winning & highly rated schools! (Johns Creek Elementary, Riverwatch Middle & Lambert High School!)
Location
State GA
County Forsyth
Lake Name None
Rooms
Bedroom Description None
Other Rooms None
Basement Bath/Stubbed, Daylight, Exterior Entry, Finished, Finished Bath, Full
Dining Room Separate Dining Room
Interior
Interior Features Bookcases, Central Vacuum, Disappearing Attic Stairs, Double Vanity, Entrance Foyer 2 Story, High Ceilings 10 ft Main, High Speed Internet, Tray Ceiling(s), Vaulted Ceiling(s), Walk-In Closet(s)
Heating Forced Air, Natural Gas
Cooling Ceiling Fan(s), Central Air
Flooring Hardwood
Fireplaces Number 1
Fireplaces Type Gas Starter, Glass Doors, Great Room
Window Features Double Pane Windows, Insulated Windows
Appliance Dishwasher, Disposal, Double Oven, Dryer, Electric Cooktop, Electric Oven, Gas Water Heater, Microwave, Self Cleaning Oven, Washer
Laundry Laundry Room, Main Level
Exterior
Exterior Feature Other
Parking Features Attached, Garage, Garage Faces Front, Kitchen Level, Level Driveway
Garage Spaces 2.0
Fence Back Yard, Fenced, Wrought Iron
Pool Heated, In Ground, Salt Water
Community Features Clubhouse, Golf, Homeowners Assoc, Playground, Pool, Sidewalks, Street Lights, Swim Team, Tennis Court(s)
Utilities Available Cable Available, Electricity Available, Natural Gas Available, Phone Available, Sewer Available, Underground Utilities, Water Available
Waterfront Description None
View Golf Course
Roof Type Composition
Street Surface Paved
Accessibility None
Handicap Access None
Porch Covered, Deck, Front Porch, Patio, Rear Porch
Total Parking Spaces 2
Private Pool true
Building
Lot Description Back Yard, Cul-De-Sac, Front Yard, Landscaped, On Golf Course, Sloped
Story Three Or More
Foundation None
Sewer Other
Water Public
Architectural Style Traditional
Level or Stories Three Or More
Structure Type Brick 3 Sides, Cement Siding
New Construction No
Construction Status Updated/Remodeled
Schools
Elementary Schools Johns Creek
Middle Schools Riverwatch
High Schools Lambert
Others
Senior Community no
Restrictions false
Tax ID 181 257
Acceptable Financing Cash, Conventional
Listing Terms Cash, Conventional
Financing no
Special Listing Condition None
Read Less

Bought with Berkshire Hathaway HomeServices Georgia Properties



