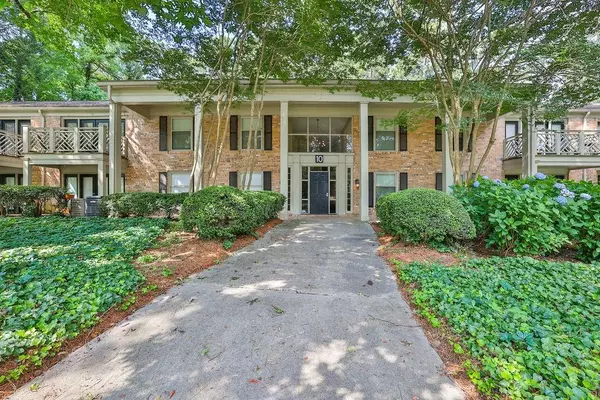For more information regarding the value of a property, please contact us for a free consultation.
3650 Ashford Dunwoody RD NE #1021 Brookhaven, GA 30319
Want to know what your home might be worth? Contact us for a FREE valuation!

Our team is ready to help you sell your home for the highest possible price ASAP
Key Details
Sold Price $225,000
Property Type Condo
Sub Type Condominium
Listing Status Sold
Purchase Type For Sale
Square Footage 1,008 sqft
Price per Sqft $223
Subdivision The Park At Ashford
MLS Listing ID 7065903
Sold Date 08/04/22
Style Traditional
Bedrooms 2
Full Baths 1
Construction Status Resale
HOA Y/N Yes
Year Built 1971
Annual Tax Amount $3,102
Tax Year 2021
Lot Size 1,097 Sqft
Acres 0.0252
Property Description
Back on market due to NO fault of the Seller! Immaculate 2 Bedroom/1 Bath Top Floor Condo in highly desirable Brookhaven location! New carpet, fresh neutral paint and kitchen with pass thru that provides views into the spacious family room. French doors lead out from the family room to your private balcony that overlooks the beautiful, quiet and secure, gated community. Custom closet systems in both bedrooms. Updated bathroom. New HVAC installed in 2019 and serviced this week. Brand New Water Heater! Washer/dryer (purchased new in 2018) and refrigerator are included. Amenities include a pool, dog park, lake and dock - all nestled in premier location! Just a short drive to shopping, dining, parks, Perimeter Mall, GA-400 and I-285. Don't miss out on this fabulous opportunity to enjoy city living at it's best!
Location
State GA
County Dekalb
Lake Name None
Rooms
Bedroom Description Roommate Floor Plan, Split Bedroom Plan
Other Rooms None
Basement None
Main Level Bedrooms 2
Dining Room Open Concept
Interior
Interior Features Other
Heating Central, Forced Air
Cooling Central Air
Flooring Carpet
Fireplaces Type None
Window Features Double Pane Windows
Appliance Dishwasher, Dryer, Electric Range, Microwave, Washer
Laundry In Hall
Exterior
Exterior Feature Balcony
Parking Features Detached, Parking Lot, Unassigned
Fence None
Pool None
Community Features Community Dock, Dog Park, Dry Dock, Fishing, Gated, Homeowners Assoc, Near Marta, Near Schools, Near Shopping, Near Trails/Greenway, Pool, Street Lights
Utilities Available Cable Available, Electricity Available, Sewer Available, Underground Utilities, Water Available
Waterfront Description None
View Other
Roof Type Shingle
Street Surface Asphalt
Accessibility None
Handicap Access None
Porch None
Total Parking Spaces 2
Building
Lot Description Level
Story One
Foundation None
Sewer Public Sewer
Water Public
Architectural Style Traditional
Level or Stories One
Structure Type Brick Front
New Construction No
Construction Status Resale
Schools
Elementary Schools Montgomery
Middle Schools Chamblee
High Schools Chamblee Charter
Others
HOA Fee Include Maintenance Structure, Maintenance Grounds, Sewer, Swim/Tennis, Termite, Trash, Water
Senior Community no
Restrictions true
Tax ID 18 305 05 194
Ownership Condominium
Acceptable Financing Cash, Conventional
Listing Terms Cash, Conventional
Financing no
Special Listing Condition None
Read Less

Bought with Virtual Properties Realty.com



