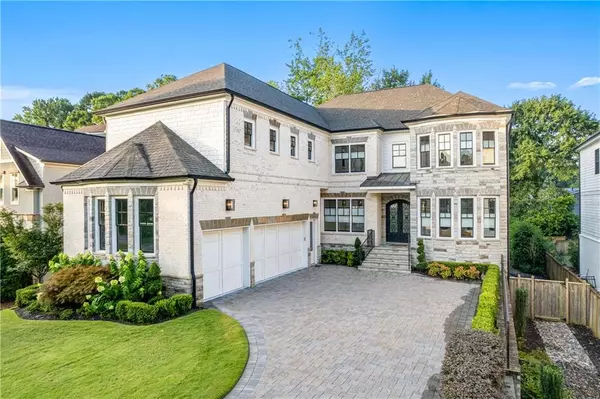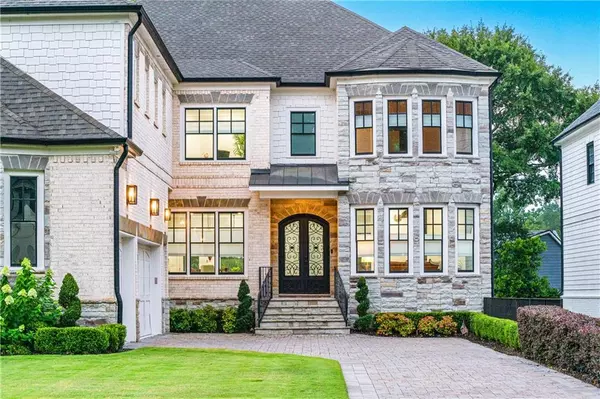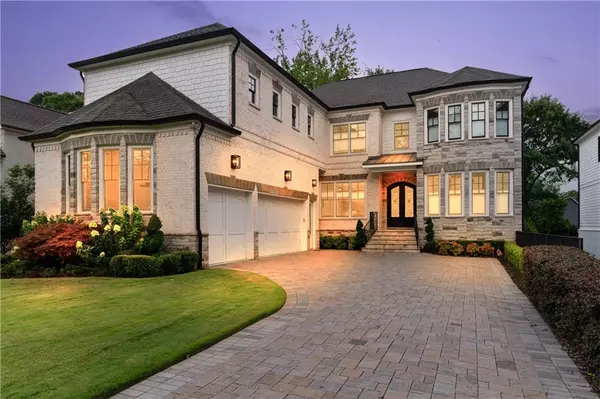For more information regarding the value of a property, please contact us for a free consultation.
1083 Wimberly RD NE Brookhaven, GA 30319
Want to know what your home might be worth? Contact us for a FREE valuation!

Our team is ready to help you sell your home for the highest possible price ASAP
Key Details
Sold Price $1,900,000
Property Type Single Family Home
Sub Type Single Family Residence
Listing Status Sold
Purchase Type For Sale
Square Footage 7,250 sqft
Price per Sqft $262
Subdivision Brookhaven
MLS Listing ID 7078196
Sold Date 08/05/22
Style European, Mediterranean
Bedrooms 8
Full Baths 6
Half Baths 1
Construction Status Resale
HOA Y/N No
Year Built 2017
Annual Tax Amount $22,624
Tax Year 2021
Lot Size 0.300 Acres
Acres 0.3
Property Description
Exquisite brick and stone Mediterranean home in sought after Brookhaven. Give your guests a stunning welcome with a custom paver driveway and a classic wrought iron double door. Pristine dark hardwood floors run throughout the open concept home. Elegant chef’s dream of a kitchen! Massive “book matched” imported marble island gives ample space for cooking, entertaining and seating. Luxury appliances include a six burner stove top that sits under a gorgeous Francois and Co sandstone hood. Custom cabinetry, leathered granite counters, lovely tile backsplash and two dishwashers! A span of windows makes the living room sun filled and inviting. Tray ceilings with cove lighting and built-in bookshelves that border the sandstone fireplace round out the welcoming feel. When you are ready for a change in scenery, take your elevator down to the multipurpose entertainment area that includes gleaming Carrara marble floors imported from Italy, a textured quartz fireplace, temperature controlled wine cellar and a custom fully furnished theater! The walkout basement includes a full kitchen and two additional bedrooms with en suite bathrooms, perfect as an in-law suite. Primary bedroom is enormous! Plenty of space for a king size bedroom set and a seating area you can enjoy in front of your 4th fireplace. En suite bathroom leaves nothing to be desired! Extraordinary custom walk-in closet, separate soaking tub, double vanities and custom stained glass window plus gorgeous floors and oversized glass enclosed steam shower featuring more imported Carrara marble top off the spa like feel. Enjoy the outdoors on a slate floored screened in patio with a fireplace and pass through windows to serve your guests! The terrace level includes an outdoor kitchen and heated in ground pool and hot tub. All of this with a three car garage and a professionally maintained and landscaped lot!
Location
State GA
County Dekalb
Lake Name None
Rooms
Bedroom Description Oversized Master, Split Bedroom Plan
Other Rooms None
Basement Daylight, Exterior Entry, Finished, Interior Entry
Main Level Bedrooms 1
Dining Room Seats 12+, Separate Dining Room
Interior
Interior Features Double Vanity, High Ceilings 10 ft Main, Tray Ceiling(s), Walk-In Closet(s)
Heating Natural Gas, Zoned
Cooling Ceiling Fan(s), Central Air
Flooring Ceramic Tile, Hardwood
Fireplaces Number 4
Fireplaces Type Basement, Family Room, Gas Starter, Master Bedroom, Outside
Window Features Insulated Windows
Appliance Dishwasher, Disposal, Double Oven, Gas Range, Microwave, Refrigerator, Self Cleaning Oven
Laundry In Hall, Laundry Room
Exterior
Exterior Feature Permeable Paving, Private Yard
Parking Features Attached, Driveway, Garage
Garage Spaces 3.0
Fence Back Yard
Pool Heated, Indoor
Community Features Near Shopping, Park, Street Lights
Utilities Available Cable Available, Electricity Available, Natural Gas Available, Phone Available, Sewer Available, Water Available
Waterfront Description None
View Other
Roof Type Composition
Street Surface Asphalt
Accessibility Accessible Doors
Handicap Access Accessible Doors
Porch Covered, Patio, Rear Porch
Total Parking Spaces 5
Private Pool true
Building
Lot Description Back Yard, Landscaped, Level, Private
Story Two
Foundation See Remarks
Sewer Public Sewer
Water Private
Architectural Style European, Mediterranean
Level or Stories Two
Structure Type Brick 4 Sides, Stone
New Construction No
Construction Status Resale
Schools
Elementary Schools Ashford Park
Middle Schools Chamblee
High Schools Chamblee Charter
Others
Senior Community no
Restrictions false
Tax ID 18 275 03 011
Special Listing Condition None
Read Less

Bought with Dorsey Alston Realtors



