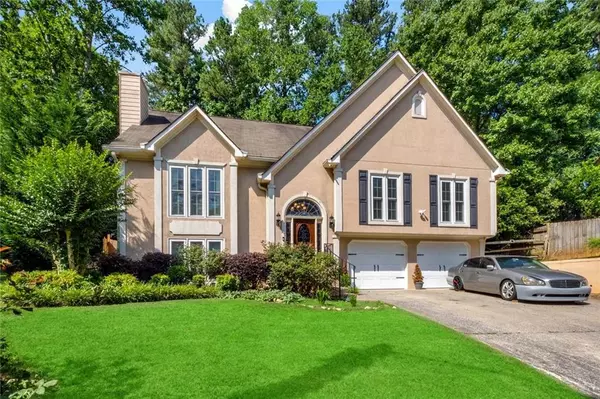For more information regarding the value of a property, please contact us for a free consultation.
222 Tennis Court LN Kennesaw, GA 30144
Want to know what your home might be worth? Contact us for a FREE valuation!

Our team is ready to help you sell your home for the highest possible price ASAP
Key Details
Sold Price $435,000
Property Type Single Family Home
Sub Type Single Family Residence
Listing Status Sold
Purchase Type For Sale
Square Footage 2,464 sqft
Price per Sqft $176
Subdivision Blue Springs
MLS Listing ID 7065400
Sold Date 08/04/22
Style Traditional
Bedrooms 4
Full Baths 3
Construction Status Resale
HOA Fees $600
HOA Y/N Yes
Year Built 1991
Annual Tax Amount $2,639
Tax Year 2021
Lot Size 0.262 Acres
Acres 0.262
Property Description
Have a look at this recently renovated home in the highly sought-after neighborhood of Blue Springs. The owner has done just about every upgrade you could want: new flooring throughout, new energy efficient vinyl windows, new garage doors/openers, just to name a few. The kitchen and bathrooms have been completely renovated as well. The main bathroom is a gem, frameless shower, new vanities, soaker tub, and new fixtures. The kitchen is a standout as well and includes recently installed appliances. The basement was converted to an in-law suit and includes a living room, bedroom, bathroom, and a kitchenette. The backyard has a large deck that would be perfect for family gatherings and gives you direct access to all the amazing amenities Blue Springs offers. If this wasn't enough, the washer and dryer are just 3 years old and are included! The pictures speak for themselves, so come see this home before it's too late!
Location
State GA
County Cobb
Lake Name None
Rooms
Bedroom Description Oversized Master, Sitting Room
Other Rooms Outbuilding
Basement Exterior Entry, Finished, Finished Bath, Full, Interior Entry
Main Level Bedrooms 3
Dining Room Separate Dining Room
Interior
Interior Features Entrance Foyer, High Ceilings 10 ft Main, High Speed Internet, Tray Ceiling(s), Vaulted Ceiling(s), Walk-In Closet(s)
Heating Central, Forced Air, Natural Gas
Cooling Ceiling Fan(s), Central Air, Zoned
Flooring Carpet, Hardwood, Laminate
Fireplaces Number 1
Fireplaces Type Factory Built, Family Room
Window Features None
Appliance Dishwasher, Disposal, Electric Range, Microwave
Laundry In Hall, Laundry Room
Exterior
Exterior Feature Garden, Private Yard
Garage Detached, Drive Under Main Level, Garage, Garage Faces Front, Kitchen Level, Level Driveway
Garage Spaces 2.0
Fence None
Pool None
Community Features Clubhouse, Homeowners Assoc, Playground, Pool, Sidewalks, Street Lights, Tennis Court(s)
Utilities Available Cable Available, Electricity Available, Natural Gas Available, Phone Available, Sewer Available, Underground Utilities, Water Available
Waterfront Description None
View Trees/Woods
Roof Type Composition
Street Surface Paved
Accessibility None
Handicap Access None
Porch Deck, Patio
Total Parking Spaces 2
Building
Lot Description Private, Wooded
Story Multi/Split
Foundation Slab
Sewer Public Sewer
Water Public
Architectural Style Traditional
Level or Stories Multi/Split
Structure Type Stucco
New Construction No
Construction Status Resale
Schools
Elementary Schools Lewis - Cobb
Middle Schools Awtrey
High Schools Allatoona
Others
HOA Fee Include Swim/Tennis
Senior Community no
Restrictions true
Tax ID 20012301130
Ownership Fee Simple
Financing no
Special Listing Condition None
Read Less

Bought with Sylvan Realty, LLC.



