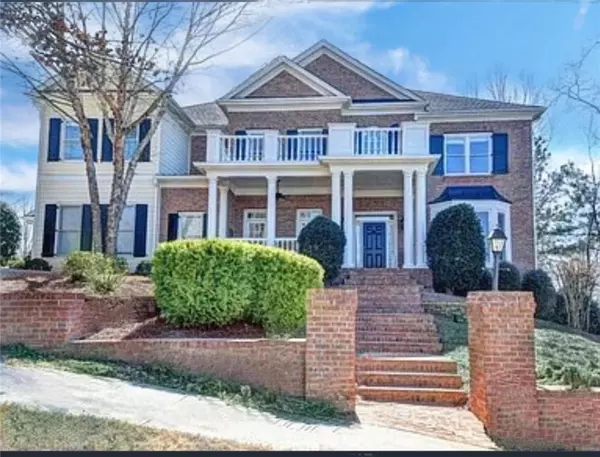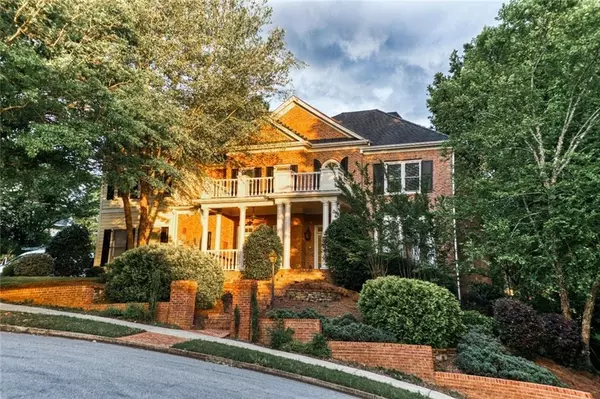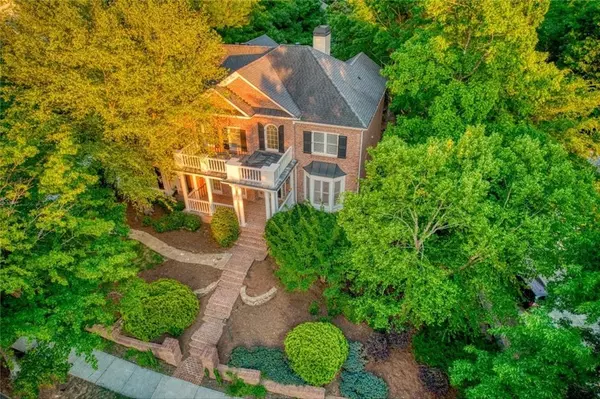For more information regarding the value of a property, please contact us for a free consultation.
4651 Meadow Club DR Suwanee, GA 30024
Want to know what your home might be worth? Contact us for a FREE valuation!

Our team is ready to help you sell your home for the highest possible price ASAP
Key Details
Sold Price $950,000
Property Type Single Family Home
Sub Type Single Family Residence
Listing Status Sold
Purchase Type For Sale
Square Footage 8,058 sqft
Price per Sqft $117
Subdivision Rivermoore Park
MLS Listing ID 7045785
Sold Date 07/22/22
Style Traditional
Bedrooms 6
Full Baths 6
Construction Status Resale
HOA Fees $1,400
HOA Y/N Yes
Year Built 2001
Annual Tax Amount $10,674
Tax Year 2021
Lot Size 0.400 Acres
Acres 0.4
Property Description
This home is all that and more! The impressive curb appeal is just the beginning of the elegance of this stunning home. The main floor features a
comfortable Guest Suite; an office with luxurious cabinetry, Granite Desk, French Doors and a picture-perfect view; a generous Dining Room; bright Two-story Family Room with Coffered Ceilings, a bowed wall of windows and built-in shelving; a very spacious Keeping Room and an open well-appointed Kitchen with a large built-in Desk and a sizeable Laundry Room equipped with a Laundry Shoot. There are TWO Full Bathrooms on the main floor. The upstairs Bedrooms are quite substantial, each with a private or shared Bathroom. The oversized Owner's Retreat includes an attractive sitting area equipped with a cozy Fireplace. The Dual-Chamber Walk-in Closet is larger than life with a custom, Built-in Cabinetry. The Daylight Terrace Level is finished with a Media Room with Recessed Lighting and Sconce Lighting. Also on the Terrace Level: another Guest Suite; a Family Room with Built-in Cabinetry; a Refreshments Bar and Gym all with loads of WINDOWS. Exterior accessed Storage space off the Terrace Level Patio. Be sure to take note of the magnificent Crown Molding, Trey Ceilings, Coffered Ceilings and other finishing touches in this lovely home. New carpet and fresh paint throughout.
Location
State GA
County Gwinnett
Lake Name None
Rooms
Bedroom Description Oversized Master, Sitting Room
Other Rooms None
Basement Bath/Stubbed, Daylight, Exterior Entry, Finished, Full, Interior Entry
Main Level Bedrooms 1
Dining Room Seats 12+, Separate Dining Room
Interior
Interior Features Bookcases, Cathedral Ceiling(s), Coffered Ceiling(s), Double Vanity, Entrance Foyer, Entrance Foyer 2 Story, High Ceilings 10 ft Main, Tray Ceiling(s), Vaulted Ceiling(s), Walk-In Closet(s)
Heating Forced Air, Natural Gas
Cooling Ceiling Fan(s), Central Air, Zoned
Flooring Carpet, Ceramic Tile, Hardwood
Fireplaces Number 2
Fireplaces Type Double Sided, Family Room, Master Bedroom
Window Features Insulated Windows
Appliance Dishwasher, Disposal, Double Oven, Gas Range, Microwave, Refrigerator
Laundry Laundry Room, Main Level, Mud Room
Exterior
Exterior Feature Private Front Entry, Private Rear Entry, Private Yard, Rain Gutters, Storage
Parking Features Attached, Garage, Garage Faces Side, Kitchen Level
Garage Spaces 3.0
Fence None
Pool None
Community Features Clubhouse, Homeowners Assoc, Lake, Near Shopping, Playground, Pool, Sidewalks, Street Lights, Swim Team, Tennis Court(s)
Utilities Available Cable Available, Electricity Available, Natural Gas Available, Sewer Available, Water Available
Waterfront Description None
View Pool, Trees/Woods, Other
Roof Type Composition
Street Surface Asphalt, Paved
Accessibility None
Handicap Access None
Porch Covered, Deck
Total Parking Spaces 3
Building
Lot Description Private
Story Two
Foundation Concrete Perimeter
Sewer Public Sewer
Water Public
Architectural Style Traditional
Level or Stories Two
Structure Type Brick 3 Sides, Cement Siding
New Construction No
Construction Status Resale
Schools
Elementary Schools Level Creek
Middle Schools North Gwinnett
High Schools North Gwinnett
Others
Senior Community no
Restrictions false
Tax ID R7279 183
Special Listing Condition None
Read Less

Bought with Joygle Real Estate



