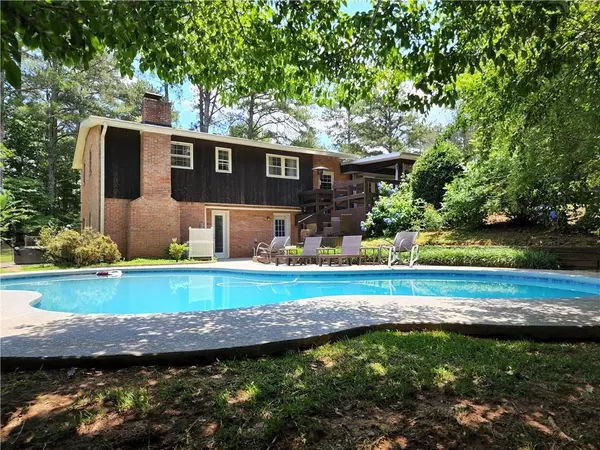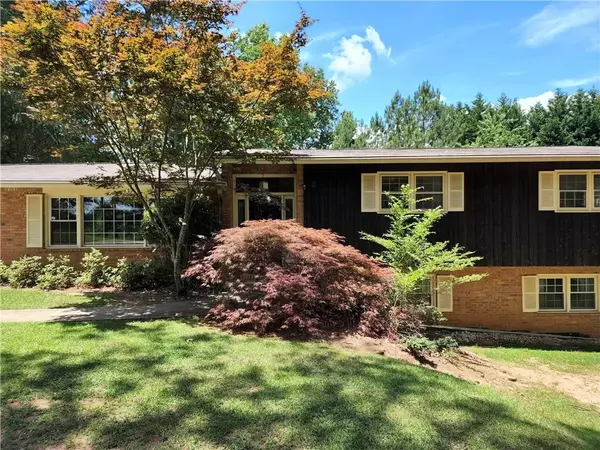For more information regarding the value of a property, please contact us for a free consultation.
3162 Wildwood RD Suwanee, GA 30024
Want to know what your home might be worth? Contact us for a FREE valuation!

Our team is ready to help you sell your home for the highest possible price ASAP
Key Details
Sold Price $445,000
Property Type Single Family Home
Sub Type Single Family Residence
Listing Status Sold
Purchase Type For Sale
Square Footage 2,277 sqft
Price per Sqft $195
MLS Listing ID 7064778
Sold Date 07/25/22
Style Ranch
Bedrooms 3
Full Baths 3
Construction Status Resale
HOA Y/N No
Year Built 1964
Annual Tax Amount $3,217
Tax Year 2021
Lot Size 0.880 Acres
Acres 0.88
Property Description
Welcome to a beautiful and secluded home on almost an acre of land in Suwanee! Not in a subdivision, and with no HOA fees.
Looking for a resort-like outdoor living space? This home boasts a top-of-the-line pebble tech gunite pool with a beautiful deck and covered porch that's perfect for entertainment and family fun! This private backyard with newly redone pool and deck will be your favorite spot this summer!
Perfectly move in ready with appliances, roof, siding and HVAC all less than two years old.
The home is tucked away from the busy city, but still located in the prestigious Peachtree Ridge Cluster school district, and is very conveniently located, with a short commute to McGinnis Ferry Rd, Peachtree Industrial Blvd, I-85, Suwanee Town Center, & Peachtree Ridge Park.
Location
State GA
County Gwinnett
Lake Name None
Rooms
Bedroom Description In-Law Floorplan, Master on Main
Other Rooms Shed(s)
Basement Daylight, Exterior Entry, Finished, Finished Bath, Full, Interior Entry
Main Level Bedrooms 3
Dining Room Separate Dining Room
Interior
Interior Features Entrance Foyer
Heating Central
Cooling Ceiling Fan(s), Central Air
Flooring Laminate, Vinyl
Fireplaces Number 1
Fireplaces Type Basement
Window Features None
Appliance Dishwasher, Electric Cooktop, Electric Oven, Microwave, Refrigerator
Laundry In Basement, Laundry Room
Exterior
Exterior Feature Garden, Storage, Other
Parking Features Attached, Garage
Garage Spaces 2.0
Fence Back Yard
Pool In Ground
Community Features None
Utilities Available Cable Available, Electricity Available, Phone Available, Sewer Available, Water Available
Waterfront Description None
View Pool, Other
Roof Type Composition
Street Surface Asphalt, Concrete
Accessibility None
Handicap Access None
Porch Covered, Deck, Patio
Total Parking Spaces 4
Private Pool true
Building
Lot Description Back Yard, Front Yard, Level, Private
Story One
Foundation None
Sewer Public Sewer
Water Public
Architectural Style Ranch
Level or Stories One
Structure Type Brick Front, Cedar, Wood Siding
New Construction No
Construction Status Resale
Schools
Elementary Schools Burnette
Middle Schools Hull
High Schools Peachtree Ridge
Others
Senior Community no
Restrictions false
Tax ID R7167 164
Special Listing Condition None
Read Less

Bought with EXP Realty, LLC.



