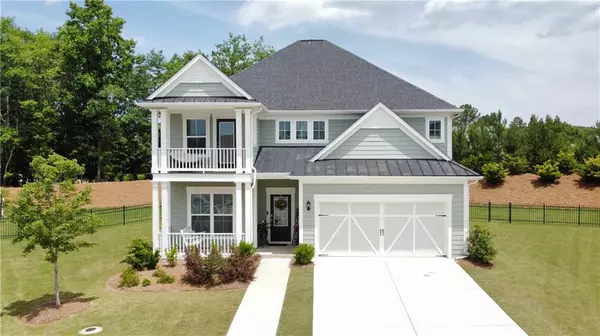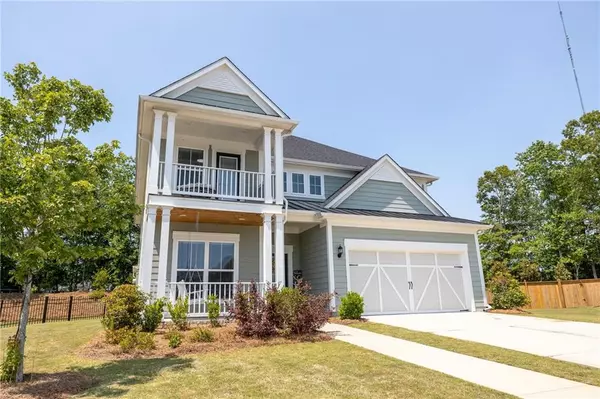For more information regarding the value of a property, please contact us for a free consultation.
6019 Cedar Wood CT Hoschton, GA 30548
Want to know what your home might be worth? Contact us for a FREE valuation!

Our team is ready to help you sell your home for the highest possible price ASAP
Key Details
Sold Price $575,000
Property Type Single Family Home
Sub Type Single Family Residence
Listing Status Sold
Purchase Type For Sale
Square Footage 3,108 sqft
Price per Sqft $185
Subdivision Reunion
MLS Listing ID 7048653
Sold Date 07/25/22
Style Traditional
Bedrooms 5
Full Baths 3
Construction Status Resale
HOA Fees $850
HOA Y/N Yes
Year Built 2019
Annual Tax Amount $3,891
Tax Year 2021
Lot Size 0.388 Acres
Acres 0.3878
Property Description
Amazing Pulte, 5 bed/3 bath home built in 2019 located in the prestigious Reunion Country Club. Beautiful curb appeal with a 2-story stacked front porch w/cedar ceiling and a cute white porch swing. *Main floor - formal dining/study w/oversized cedar barn doors *New LVP flooring *Gourmet kitchen w/granite counter tops/tile backsplash and SS appliances including a DBL oven/convection-microwave * Guest suite on main w/full bath including a large tile shower& linen closet *Convenient work space w/granite counter near mud area off of 2-car garage w/custom built in cabinets * Oversized owner suite with sitting area upstairs including his & hers closets & huge double shower * Laundry room has cabinets and utility sink * 3 more secondary bedrooms upstairs including an open loft space & the front bedroom that opens up to a great porch overlooking the cul-de-sac & level front yard * Backyard opens up to a green & level, wrought iron fenced yard and cozy lanai for plenty of entertainment space *Reunion CC offers a complete resort lifestyle with a premier golf club, green space & fun amenities for everyone. -- resort-style pool & water slide(including an activities director) lighted tennis courts, pickle-ball, fitness center, playground, as well as tons of dog park-like spaces and small lake for fishing. Great trails & sidewalks for the community, as well as events for the neighborhood all year round. Enjoy the community restaurant or take a ride on your golf cart to the nearby retail & restaurants. Reunion is located near hospitals, healthcare, Chateau Elan, minutes from Lake Lanier & easy access to I-85 & 985. Sellers are considering selling their golf cart as well as some outdoor furnishings if interested. Trampoline will remain with property if desired.
Location
State GA
County Hall
Lake Name None
Rooms
Bedroom Description In-Law Floorplan, Oversized Master, Sitting Room
Other Rooms None
Basement None
Main Level Bedrooms 1
Dining Room Separate Dining Room
Interior
Interior Features Entrance Foyer, High Speed Internet, His and Hers Closets, Walk-In Closet(s)
Heating Central, Hot Water, Natural Gas, Zoned
Cooling Ceiling Fan(s), Central Air, Zoned
Flooring Carpet, Ceramic Tile, Other
Fireplaces Number 1
Fireplaces Type Gas Starter, Great Room, Living Room, Masonry
Window Features Double Pane Windows, Insulated Windows
Appliance Dishwasher, Disposal, Double Oven, Gas Cooktop, Gas Oven, Gas Water Heater, Microwave, Range Hood, Refrigerator, Self Cleaning Oven
Laundry Laundry Room, Upper Level, Other
Exterior
Exterior Feature Balcony
Parking Features Attached, Driveway, Garage, Garage Door Opener, Garage Faces Front, Kitchen Level, Level Driveway
Garage Spaces 2.0
Fence Back Yard, Fenced, Wrought Iron
Pool None
Community Features Country Club, Dog Park, Fishing, Fitness Center, Golf, Near Trails/Greenway, Pickleball, Playground, Pool, Restaurant, Swim Team, Tennis Court(s)
Utilities Available Cable Available, Electricity Available, Natural Gas Available, Phone Available, Sewer Available, Underground Utilities, Water Available
Waterfront Description None
View Trees/Woods
Roof Type Other
Street Surface Concrete
Accessibility None
Handicap Access None
Porch Covered, Front Porch, Patio, Rear Porch
Total Parking Spaces 4
Building
Lot Description Back Yard, Cul-De-Sac, Front Yard, Level
Story Two
Foundation Slab
Sewer Public Sewer
Water Public
Architectural Style Traditional
Level or Stories Two
Structure Type HardiPlank Type
New Construction No
Construction Status Resale
Schools
Elementary Schools Spout Springs
Middle Schools Cherokee Bluff
High Schools Cherokee Bluff
Others
HOA Fee Include Maintenance Grounds, Reserve Fund, Swim/Tennis
Senior Community no
Restrictions true
Tax ID 15041D000447
Special Listing Condition None
Read Less

Bought with EXP Realty, LLC.



