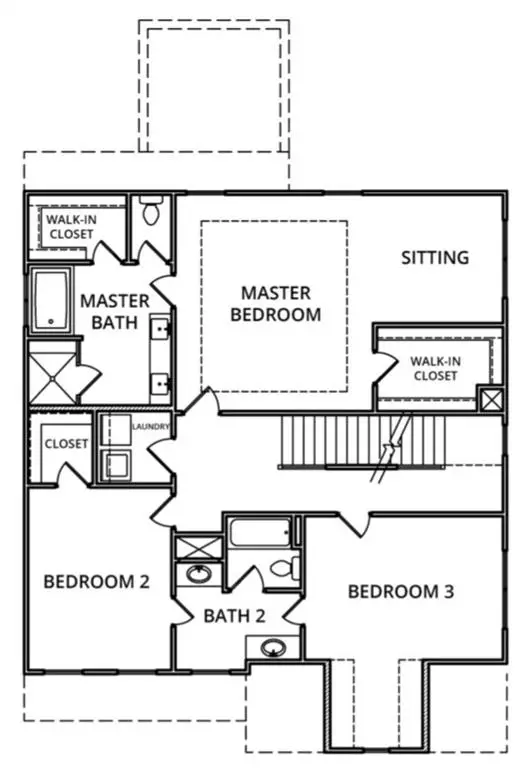For more information regarding the value of a property, please contact us for a free consultation.
1834 Grand Oaks LN Woodstock, GA 30188
Want to know what your home might be worth? Contact us for a FREE valuation!

Our team is ready to help you sell your home for the highest possible price ASAP
Key Details
Sold Price $471,634
Property Type Single Family Home
Sub Type Single Family Residence
Listing Status Sold
Purchase Type For Sale
Square Footage 2,506 sqft
Price per Sqft $188
Subdivision Oakhurst
MLS Listing ID 6877376
Sold Date 07/05/22
Style Craftsman
Bedrooms 3
Full Baths 3
Half Baths 1
Construction Status To Be Built
HOA Fees $1,200
HOA Y/N Yes
Year Built 2021
Tax Year 2021
Lot Size 5,096 Sqft
Acres 0.117
Property Description
N'hood in CLOSEOUT! Only 5 homes remain. The Weston F/P by Brock Built is at FOUNDATION! Planned to complete in January 2022. This home is 2C front entry garage on a flat fence-able lot with space for dogs & outdoor living. Open main leve w/ all BR's up. Spacious maters. Craftsman style with site finished hardwood floors, granite c'tops, 10' clgs &8' doors on main, Whirlpool appliances, tankless hot water heater & more. Contract in July to pick most finishes. Social community w/ clubhouse, pool, fire-pits, walking trails, playground & park. 1.8 mi to DT Woodstock. Office in clubhouse is open Wed-Sat (11a-5p) & Sun (1-5p). All exterior choices for this home are made and interior choices may be selected depending upon stage of construction at time of contract.
Location
State GA
County Cherokee
Lake Name None
Rooms
Bedroom Description Oversized Master, Sitting Room, Split Bedroom Plan
Other Rooms None
Basement None
Dining Room Butlers Pantry, Seats 12+
Interior
Interior Features Disappearing Attic Stairs, Double Vanity, Entrance Foyer, High Ceilings 9 ft Upper, High Ceilings 10 ft Main, High Speed Internet, Low Flow Plumbing Fixtures, Tray Ceiling(s), Walk-In Closet(s)
Heating Central, Forced Air, Natural Gas, Zoned
Cooling Ceiling Fan(s), Central Air, Zoned
Flooring Carpet, Ceramic Tile, Hardwood
Fireplaces Number 1
Fireplaces Type Factory Built, Gas Log, Gas Starter
Window Features Insulated Windows
Appliance Dishwasher, Disposal, Gas Cooktop, Gas Water Heater, Microwave, Range Hood, Self Cleaning Oven, Tankless Water Heater
Laundry Upper Level
Exterior
Exterior Feature Private Front Entry, Private Rear Entry
Parking Features Garage
Garage Spaces 2.0
Fence None
Pool None
Community Features Clubhouse, Homeowners Assoc, Park, Playground, Pool, Sidewalks, Street Lights
Utilities Available Cable Available, Electricity Available, Natural Gas Available, Phone Available, Sewer Available, Water Available
Waterfront Description None
View City
Roof Type Composition, Metal, Ridge Vents, Shingle
Street Surface Asphalt, Paved
Accessibility None
Handicap Access None
Porch Front Porch, Rear Porch
Total Parking Spaces 2
Building
Lot Description Back Yard, Level
Story Two
Foundation Concrete Perimeter
Sewer Public Sewer
Water Public
Architectural Style Craftsman
Level or Stories Two
Structure Type Brick Front, Cement Siding, Metal Siding
New Construction No
Construction Status To Be Built
Schools
Elementary Schools Little River
Middle Schools Mill Creek
High Schools River Ridge
Others
Senior Community no
Restrictions true
Tax ID 15N18R 031
Special Listing Condition None
Read Less

Bought with Velocity Real Estate, LLC



