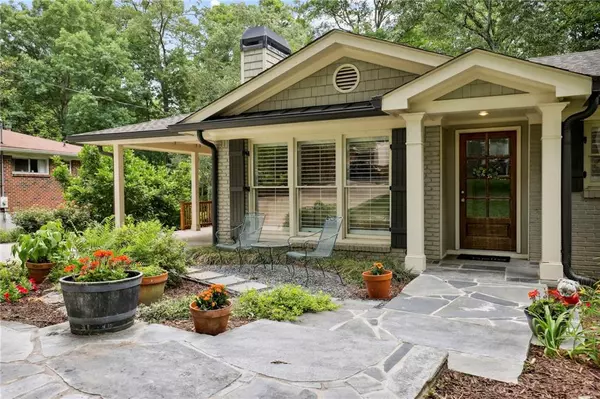For more information regarding the value of a property, please contact us for a free consultation.
2953 Cravenridge DR NE Brookhaven, GA 30319
Want to know what your home might be worth? Contact us for a FREE valuation!

Our team is ready to help you sell your home for the highest possible price ASAP
Key Details
Sold Price $615,000
Property Type Single Family Home
Sub Type Single Family Residence
Listing Status Sold
Purchase Type For Sale
Square Footage 1,257 sqft
Price per Sqft $489
Subdivision Ashford Park
MLS Listing ID 7057695
Sold Date 07/15/22
Style Ranch
Bedrooms 3
Full Baths 2
Construction Status Resale
HOA Y/N No
Year Built 1956
Annual Tax Amount $5,348
Tax Year 2021
Lot Size 0.500 Acres
Acres 0.5
Property Description
The ONE you've been looking for! This craftsman style bungalow is beautifully landscaped and draws you in the second you see it! Conveniently located across from Ashford Park Elementary — you will love utilizing the playgrounds and fields at the school! The beautiful hardwoods, slate entry floors and updated fireplace surround make this home feel so welcoming and warm! The kitchen was completely remodeled to include tons of drawers and a large island with storage and seating to help maximize the utility of the space! The hall bath has been neutralized and a new vanity countertop installed. The primary suite bathroom was remodeled with subway tile in the shower and a gorgeous dark moody wall color! The primary closet has a custom closet system. Don't miss the large laundry room in the carport with lots of storage. On the other side of the deck, there is a BIG walk-in crawl space that can be used as extra storage or even a gym! The newly refinished deck overlooks the garden boxes and a very private lot lined with magnolia trees — keep walking behind the trees to find the secret TREE HOUSE! Floor plans for a future expansion are available for ideas on how to make this your forever home.
Location
State GA
County Dekalb
Lake Name None
Rooms
Bedroom Description Master on Main
Other Rooms None
Basement Crawl Space, Exterior Entry
Main Level Bedrooms 3
Dining Room None
Interior
Interior Features Entrance Foyer, High Speed Internet
Heating Forced Air, Natural Gas
Cooling Ceiling Fan(s), Central Air
Flooring Hardwood
Fireplaces Number 1
Fireplaces Type Gas Starter
Window Features Double Pane Windows, Plantation Shutters
Appliance Dishwasher, Disposal, Gas Range, Gas Water Heater, Microwave, Range Hood
Laundry In Garage, Laundry Room
Exterior
Exterior Feature Private Front Entry, Private Rear Entry, Private Yard
Parking Features Carport, Driveway
Fence Back Yard
Pool None
Community Features Near Schools, Near Shopping, Park, Street Lights
Utilities Available Cable Available, Electricity Available, Natural Gas Available, Sewer Available, Underground Utilities, Water Available
Waterfront Description None
View Other
Roof Type Composition
Street Surface Asphalt
Accessibility None
Handicap Access None
Porch Deck, Patio
Total Parking Spaces 1
Building
Lot Description Back Yard, Front Yard
Story One
Foundation Block
Sewer Public Sewer
Water Public
Architectural Style Ranch
Level or Stories One
Structure Type Brick 4 Sides, HardiPlank Type
New Construction No
Construction Status Resale
Schools
Elementary Schools Ashford Park
Middle Schools Chamblee
High Schools Chamblee Charter
Others
Senior Community no
Restrictions false
Tax ID 18 272 09 027
Special Listing Condition None
Read Less

Bought with Keller Williams Realty Peachtree Rd.



