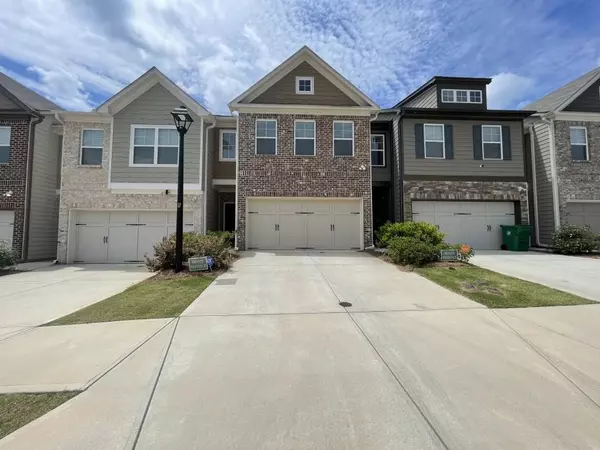For more information regarding the value of a property, please contact us for a free consultation.
5315 Bentayga DR Stonecrest, GA 30058
Want to know what your home might be worth? Contact us for a FREE valuation!

Our team is ready to help you sell your home for the highest possible price ASAP
Key Details
Sold Price $330,000
Property Type Townhouse
Sub Type Townhouse
Listing Status Sold
Purchase Type For Sale
Square Footage 1,792 sqft
Price per Sqft $184
Subdivision Bentley Estates
MLS Listing ID 7061751
Sold Date 07/15/22
Style Other
Bedrooms 3
Full Baths 2
Half Baths 1
Construction Status Resale
HOA Fees $150
HOA Y/N Yes
Year Built 2020
Annual Tax Amount $2,944
Tax Year 2021
Lot Size 2,090 Sqft
Acres 0.048
Property Description
Welcome home to this beautiful, virtually new townhouse in a bustling Stonecrest subdivision. It is just steps away from shopping and restaurants. The neighborhood is centrally located and minutes to I-20 and I-285. The open floorplan is great for entertaining. A fenced backyard just off the kitchen with just enough space for all your outdoor gatherings. The large owner's suite is bright with an oversized closet inside the spa-like bathroom. A loft offers an additional entertainment space and separation from the secondary bedrooms. The laundry room is conveniently located upstairs to save you from lugging baskets up and down the stairs. The home still has a portion of the builder's 2-10 warranty to give the new owner piece of mind.
Location
State GA
County Dekalb
Lake Name None
Rooms
Bedroom Description Oversized Master
Other Rooms None
Basement None
Dining Room Open Concept
Interior
Interior Features High Ceilings 9 ft Lower, Walk-In Closet(s)
Heating Central, Forced Air, Zoned
Cooling Central Air, Zoned
Flooring None
Fireplaces Number 1
Fireplaces Type None
Window Features None
Appliance Dishwasher, Electric Range, Microwave, Range Hood
Laundry Laundry Room, Upper Level
Exterior
Exterior Feature Private Front Entry, Private Yard
Parking Features Garage, Garage Door Opener, Garage Faces Front, Kitchen Level
Garage Spaces 2.0
Fence Back Yard
Pool None
Community Features Homeowners Assoc, Near Marta, Near Shopping
Utilities Available None
Waterfront Description None
View Other
Roof Type Other
Street Surface Asphalt
Accessibility None
Handicap Access None
Porch Patio
Total Parking Spaces 2
Building
Lot Description Other
Story Two
Foundation None
Sewer Public Sewer
Water Public
Architectural Style Other
Level or Stories Two
Structure Type Other
New Construction No
Construction Status Resale
Schools
Elementary Schools Panola Way
Middle Schools Miller Grove
High Schools Miller Grove
Others
HOA Fee Include Maintenance Structure, Maintenance Grounds, Termite
Senior Community no
Restrictions false
Tax ID 16 039 04 075
Ownership Fee Simple
Acceptable Financing Cash, Conventional
Listing Terms Cash, Conventional
Financing yes
Special Listing Condition None
Read Less

Bought with Non FMLS Member



