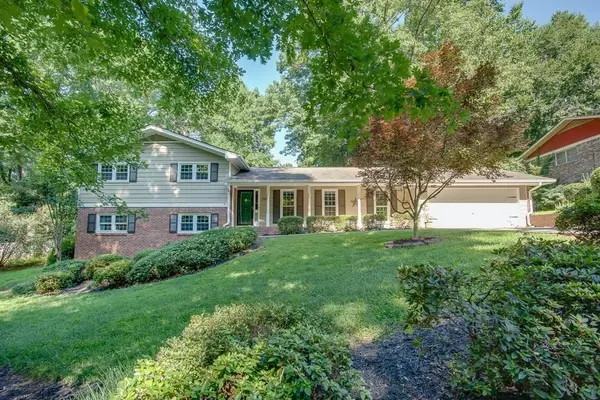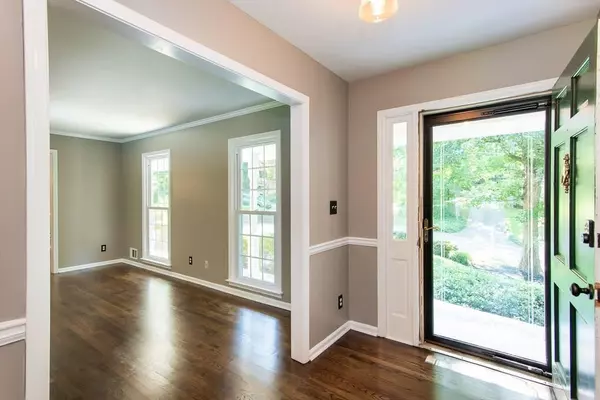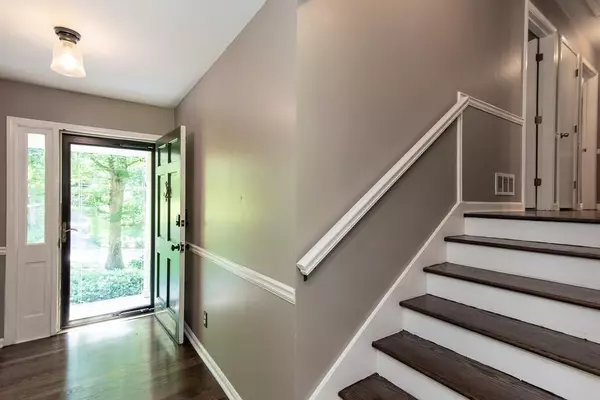For more information regarding the value of a property, please contact us for a free consultation.
2850 Whitby DR Doraville, GA 30340
Want to know what your home might be worth? Contact us for a FREE valuation!

Our team is ready to help you sell your home for the highest possible price ASAP
Key Details
Sold Price $550,000
Property Type Single Family Home
Sub Type Single Family Residence
Listing Status Sold
Purchase Type For Sale
Square Footage 2,233 sqft
Price per Sqft $246
Subdivision North Umberland
MLS Listing ID 7066431
Sold Date 07/13/22
Style Traditional
Bedrooms 4
Full Baths 2
Half Baths 2
Construction Status Resale
HOA Y/N No
Year Built 1967
Annual Tax Amount $7,278
Tax Year 2020
Lot Size 0.400 Acres
Acres 0.4
Property Description
Welcome home to this beautiful home in highly sought after North Umberland. Literally too many upgrades to list! Designed to entertain. Gorgeous HWF's, like new custom windows w/transferable lifetime warranty, custom gutters, spacious rooms, huge sunroom overlooking entertainment patio & pool deck, in-ground pool,tankless water heater w/sep gas line, kitchen featuring newer appliances, granite, and tons of cabinet space. Large closets, fenced backyard, neutral paint throughout,waterproof LVP in basement. Seller is licensed R.E. Broker. Walk to NUSC! Tax records do not reflect homestead exemption.
Location
State GA
County Dekalb
Lake Name None
Rooms
Bedroom Description Other
Other Rooms None
Basement Bath/Stubbed, Exterior Entry, Finished, Interior Entry
Dining Room Separate Dining Room
Interior
Interior Features High Speed Internet, Low Flow Plumbing Fixtures
Heating Natural Gas
Cooling Ceiling Fan(s), Central Air
Flooring Hardwood
Fireplaces Number 1
Fireplaces Type Family Room
Window Features Insulated Windows
Appliance Dishwasher, Dryer, ENERGY STAR Qualified Appliances, Gas Range, Microwave, Refrigerator, Tankless Water Heater, Washer
Laundry Laundry Room, Main Level
Exterior
Exterior Feature Other
Parking Features Garage, Level Driveway
Garage Spaces 2.0
Fence Fenced
Pool In Ground
Community Features Near Schools, Near Shopping, Near Trails/Greenway, Park, Playground, Pool, Public Transportation, Sidewalks, Street Lights
Utilities Available None
Waterfront Description None
View Other
Roof Type Composition
Street Surface Paved
Accessibility None
Handicap Access None
Porch Patio
Total Parking Spaces 2
Private Pool true
Building
Lot Description Other
Story Multi/Split
Foundation See Remarks
Sewer Public Sewer
Water Public
Architectural Style Traditional
Level or Stories Multi/Split
Structure Type Brick 4 Sides, Cement Siding
New Construction No
Construction Status Resale
Schools
Elementary Schools Evansdale
Middle Schools Henderson - Dekalb
High Schools Lakeside - Dekalb
Others
Senior Community no
Restrictions false
Tax ID 18 263 16 115
Special Listing Condition None
Read Less

Bought with Coldwell Banker Realty



