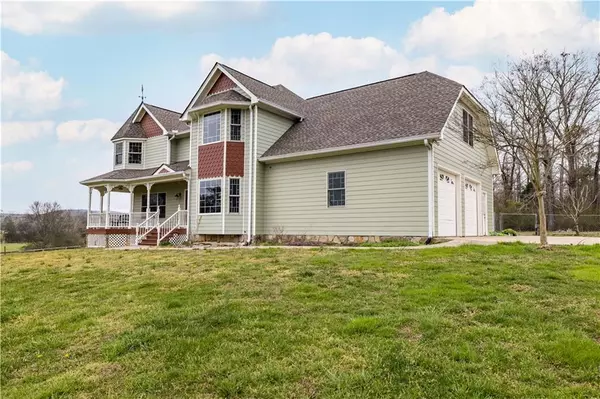For more information regarding the value of a property, please contact us for a free consultation.
316 Beavers RD Summerville, GA 30747
Want to know what your home might be worth? Contact us for a FREE valuation!

Our team is ready to help you sell your home for the highest possible price ASAP
Key Details
Sold Price $595,000
Property Type Single Family Home
Sub Type Single Family Residence
Listing Status Sold
Purchase Type For Sale
MLS Listing ID 7028847
Sold Date 07/05/22
Style Victorian
Bedrooms 4
Full Baths 4
Half Baths 1
Construction Status Resale
HOA Y/N No
Year Built 2002
Annual Tax Amount $3,405
Tax Year 2021
Lot Size 20.090 Acres
Acres 20.09
Property Description
Custom Victorian beauty sitting on 20.09 acres that are pastured, fenced and with a year-round water creek running through it. This home features 4 spacious bedrooms, 4 full bathrooms and a 1/2 bath off the kitchen for guests. Upstairs features the primary suite and bathroom, 2 additional bedrooms (each has its own full bathroom) and a large bonus room with beautiful hardwood floors. The main floor features a beautiful den with large, stone fireplace, a spacious kitchen with eat in breakfast area, and kitchen bar with extra seating. A separate formal dining room and office. This floor features gleaming hardwood floors and beautiful tile in the kitchen. The home has a full basement with separate exterior entrance, perfect for an in-law suite or teen area. It features a large den, second full kitchen, spacious bedroom and full bathroom. There is a large, two car attached garage and extra parking pad in front of barn. A wrap-around porch gives you breathtaking views of the pasture and in-ground, saltwater pool. A 4-stall barn features two larger stalls for breeding and power. There is a riding ring for your horses. There is a dog kennel with power for your fur babies. The home features new exterior paint, several freshly painted interior rooms, upstairs HVAC replaced in 2019, roof replaced in 2020, and new pool liner. Do you want the finest in country living? THIS IS THE ONE FOR YOU!
Location
State GA
County Chattooga
Lake Name None
Rooms
Bedroom Description In-Law Floorplan, Sitting Room
Other Rooms Barn(s), Stable(s)
Basement Daylight, Exterior Entry, Finished, Finished Bath, Full
Dining Room Separate Dining Room
Interior
Interior Features Central Vacuum, Double Vanity, Entrance Foyer, Entrance Foyer 2 Story, Walk-In Closet(s)
Heating Central, Natural Gas
Cooling Ceiling Fan(s), Central Air
Flooring Carpet, Ceramic Tile, Hardwood
Fireplaces Number 1
Fireplaces Type Family Room, Gas Log, Gas Starter
Window Features Double Pane Windows
Appliance Dishwasher, Electric Water Heater, Gas Cooktop, Microwave, Refrigerator, Self Cleaning Oven
Laundry Upper Level
Exterior
Exterior Feature Private Front Entry, Private Rear Entry, Private Yard
Parking Features Attached, Driveway, Garage, Garage Door Opener, Garage Faces Side, Kitchen Level, Level Driveway
Garage Spaces 2.0
Fence Back Yard, Fenced
Pool In Ground
Community Features Near Schools
Utilities Available Cable Available, Electricity Available, Natural Gas Available, Phone Available, Water Available
Waterfront Description Creek
View Mountain(s), Rural, Trees/Woods
Roof Type Composition, Shingle
Street Surface Asphalt
Accessibility None
Handicap Access None
Porch Covered, Deck, Front Porch, Rear Porch, Side Porch, Wrap Around
Total Parking Spaces 2
Private Pool true
Building
Lot Description Back Yard, Creek On Lot, Front Yard, Level, Pasture, Private
Story Three Or More
Foundation Slab
Sewer Septic Tank
Water Public
Architectural Style Victorian
Level or Stories Three Or More
Structure Type Cedar, Stone, Wood Siding
New Construction No
Construction Status Resale
Schools
Elementary Schools Leroy Massey
Middle Schools Summerville
High Schools Chattooga
Others
Senior Community no
Restrictions false
Tax ID 0003700000067015
Ownership Fee Simple
Financing no
Special Listing Condition None
Read Less

Bought with Hardy Realty and Development Company



