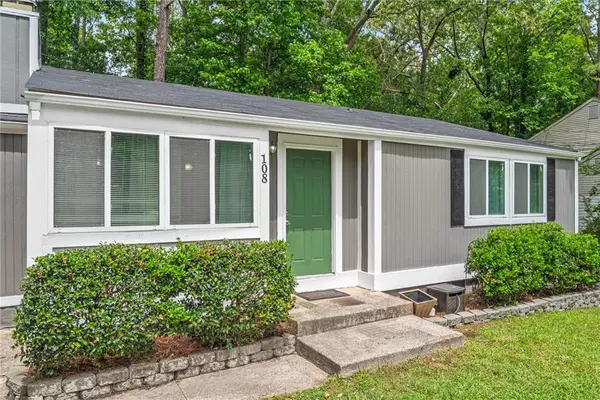For more information regarding the value of a property, please contact us for a free consultation.
108 Kings Ridge DR Peachtree City, GA 30269
Want to know what your home might be worth? Contact us for a FREE valuation!

Our team is ready to help you sell your home for the highest possible price ASAP
Key Details
Sold Price $200,000
Property Type Single Family Home
Sub Type Single Family Residence
Listing Status Sold
Purchase Type For Sale
Square Footage 1,288 sqft
Price per Sqft $155
Subdivision Wynnmeade
MLS Listing ID 7052985
Sold Date 07/11/22
Style Bungalow, Traditional
Bedrooms 3
Full Baths 1
Construction Status Resale
HOA Y/N No
Year Built 1972
Annual Tax Amount $1,797
Tax Year 2021
Lot Size 1,149 Sqft
Acres 0.0264
Property Description
BACK ON THE MARKET - BUYER'S FINANCING FELL THROUGH. This is a first time buyer or INVESTOR dream come true! Single level living in this ranch on a large level lot in a great school district. A short walk to Wynn's Pond. Nice deck overlooks the wooded back yard - ideal for kids and pets. Wide Open Floor plan - Roof less than 10 years old - HVAC only 7 years old. Needs a little carpet and interior paint. Exterior paint all new May 2022. The schools are rated 9 out of 10! Less than a mile to shopping and restaurants. Ceiling fans keep the air moving. Nice windows for natural light. Fireplace adds a warm touch to the family room. Come see this one - put your touches on it - and make it yours. At this price it won't last! Selling "AS-IS".
Location
State GA
County Fayette
Lake Name None
Rooms
Bedroom Description Master on Main
Other Rooms Shed(s)
Basement Crawl Space, Exterior Entry
Main Level Bedrooms 3
Dining Room Open Concept
Interior
Interior Features High Speed Internet
Heating Central, Electric, Forced Air
Cooling Ceiling Fan(s), Central Air
Flooring Carpet, Ceramic Tile, Vinyl
Fireplaces Number 1
Fireplaces Type Factory Built, Family Room
Window Features Double Pane Windows
Appliance Dishwasher, Dryer, Electric Range, Range Hood, Refrigerator, Washer
Laundry In Hall, Main Level
Exterior
Exterior Feature Private Rear Entry, Private Yard, Rain Gutters, Rear Stairs, Storage
Parking Features Driveway
Fence Back Yard, Chain Link
Pool None
Community Features Near Shopping, Near Trails/Greenway, Park
Utilities Available Cable Available, Electricity Available, Phone Available, Sewer Available, Water Available
Waterfront Description None
View Other
Roof Type Composition, Shingle
Street Surface Asphalt
Accessibility None
Handicap Access None
Porch Deck
Building
Lot Description Back Yard, Front Yard, Level
Story One
Foundation Concrete Perimeter
Sewer Public Sewer
Water Public
Architectural Style Bungalow, Traditional
Level or Stories One
Structure Type Cement Siding
New Construction No
Construction Status Resale
Schools
Elementary Schools Kedron
Middle Schools J.C. Booth
High Schools Mcintosh
Others
Senior Community no
Restrictions false
Tax ID 074701063
Special Listing Condition None
Read Less

Bought with EXP Realty, LLC.



