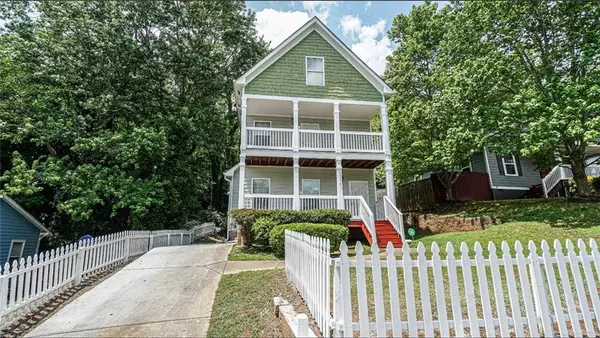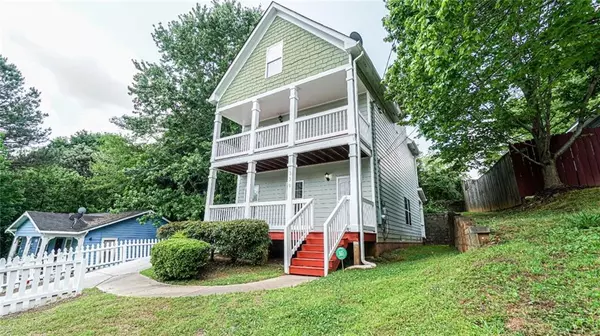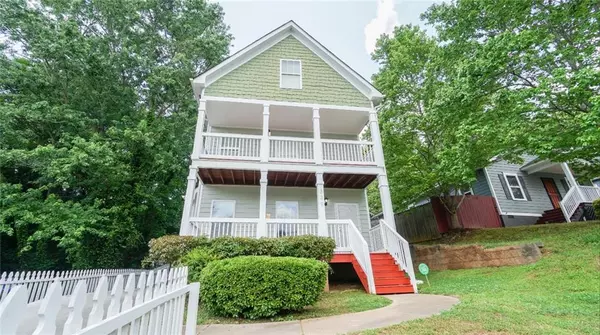For more information regarding the value of a property, please contact us for a free consultation.
339 Henry Aaron AVE SW Atlanta, GA 30310
Want to know what your home might be worth? Contact us for a FREE valuation!

Our team is ready to help you sell your home for the highest possible price ASAP
Key Details
Sold Price $405,000
Property Type Single Family Home
Sub Type Single Family Residence
Listing Status Sold
Purchase Type For Sale
Square Footage 2,095 sqft
Price per Sqft $193
Subdivision Lamar Park
MLS Listing ID 7062125
Sold Date 07/08/22
Style Other
Bedrooms 5
Full Baths 3
Half Baths 1
Construction Status Resale
HOA Y/N No
Year Built 2007
Annual Tax Amount $2,922
Tax Year 2020
Lot Size 4,791 Sqft
Acres 0.11
Property Description
NEW LISTING, NUMEROUS UPDATES, AND NEW FURNISHING! Grand 3 story home suited for AIR BnB or rental in Lamar Park Atlanta subdivision provides substantial living accommodations starting with 2,095 livable sqft which includes 5 bedrooms and 3.5 bathrooms, a gorgeous Great room with Fireplace, magnificent kitchen has been fully upgraded and is equipped with all standard kitchen fixtures, and ample space in between. First and second floor feature stylish balcony porches for enjoying a breeze or having company. Located near many desirable amenities including a variety of restaurants ranging from wing bars to breakfast diners, gas stations, CVS, Fast food, Convenient access to I-20 and other local/major highways.
Significant Updates to numerous rooms and features include: Gorgeous Quartz countertops in Kitchen as well as 3 bathrooms, LVP Flooring and carpet throughout upper unit, New lighting and Painting throughout, New Windowed Doors for improved light balance, Stainless steel appliances throughout, Fencing Painted, Fully furnished for AirBnB or Rental, and more detailing throughout!
Location
State GA
County Fulton
Lake Name None
Rooms
Bedroom Description Other
Other Rooms None
Basement None
Main Level Bedrooms 3
Dining Room Other
Interior
Interior Features Other
Heating Central, Natural Gas
Cooling Central Air
Flooring Hardwood
Fireplaces Number 1
Fireplaces Type None
Window Features Insulated Windows
Appliance Other
Laundry Common Area
Exterior
Exterior Feature Balcony, Other
Parking Features Driveway
Fence Front Yard, Wood
Pool None
Community Features Near Schools, Near Shopping, Public Transportation, Sidewalks, Other
Utilities Available Electricity Available, Natural Gas Available, Sewer Available, Water Available, Other
Waterfront Description None
View Other
Roof Type Other
Street Surface Paved
Accessibility None
Handicap Access None
Porch Patio
Building
Lot Description Back Yard, Front Yard
Story Three Or More
Foundation None
Sewer Public Sewer
Water Public
Architectural Style Other
Level or Stories Three Or More
Structure Type Other
New Construction No
Construction Status Resale
Schools
Elementary Schools Peyton Forest
Middle Schools Jean Childs Young
High Schools Benjamin E. Mays
Others
Senior Community no
Restrictions false
Tax ID 14 018100011074
Special Listing Condition None
Read Less

Bought with EXP Realty, LLC.



