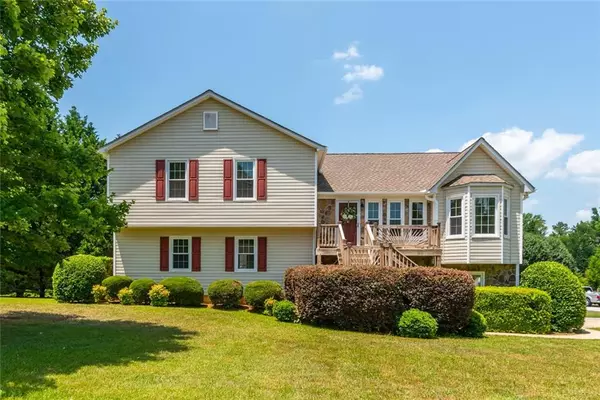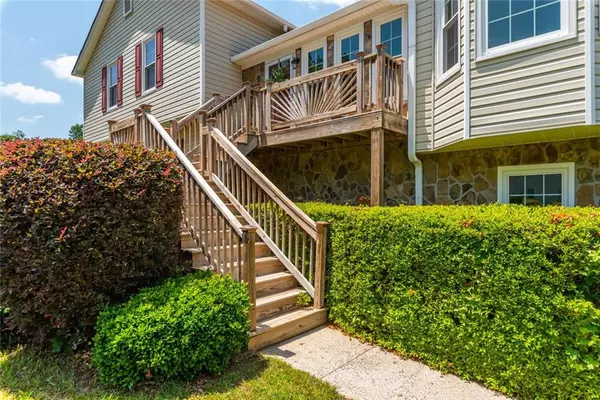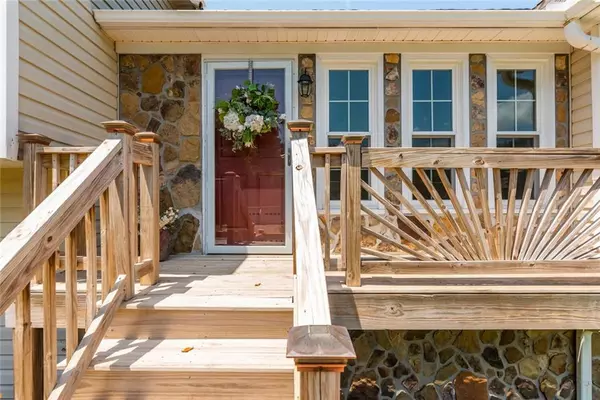For more information regarding the value of a property, please contact us for a free consultation.
5900 Clairmont WAY Powder Springs, GA 30127
Want to know what your home might be worth? Contact us for a FREE valuation!

Our team is ready to help you sell your home for the highest possible price ASAP
Key Details
Sold Price $400,000
Property Type Single Family Home
Sub Type Single Family Residence
Listing Status Sold
Purchase Type For Sale
Square Footage 2,372 sqft
Price per Sqft $168
Subdivision Westend Village
MLS Listing ID 7068410
Sold Date 07/07/22
Style Traditional
Bedrooms 4
Full Baths 3
Construction Status Resale
HOA Y/N No
Year Built 1993
Annual Tax Amount $694
Tax Year 2021
Lot Size 0.451 Acres
Acres 0.4515
Property Description
More home than you can imagine! Harrison High School District! Original owner, custom built and added lots of extra square footage. Three oversized bedrooms up, gracious family room with fireplace on main - separate dining room, wonderful kitchen with eat in breakfast area! Lower level offers TREMENDOUS BONUS ROOM, FULL BATH AND LAUNDRY! This home is WELL EQUIPPED for multi-generational living - lower level perfectly suitable for those less ambulatory - full ramp from driveway to this wonderful living space. Lower level can also be split/constructed easily into 4th bedroom and Bonus Room. Oversized two car garage with tons of room for storage. Fresh interior paint - neutral flooring throughout. Oversized corner level lot, side entry garage, delightful quiet and well established neighborhood. Walking distance to Vaughan Elementary School. Easy low maintenance siding, all windows recently replaced, new water heater, newer HVAC & roof as well!
Location
State GA
County Cobb
Lake Name None
Rooms
Bedroom Description In-Law Floorplan, Other
Other Rooms None
Basement Driveway Access, Finished, Finished Bath
Dining Room Separate Dining Room
Interior
Interior Features Cathedral Ceiling(s), Double Vanity, Entrance Foyer, Tray Ceiling(s), Walk-In Closet(s)
Heating Central
Cooling Central Air
Flooring Carpet, Vinyl
Fireplaces Number 1
Fireplaces Type Family Room
Window Features Insulated Windows
Appliance Dishwasher, Disposal, Gas Range, Microwave
Laundry Laundry Room, Lower Level
Exterior
Exterior Feature None
Parking Features Attached, Drive Under Main Level, Garage
Garage Spaces 2.0
Fence None
Pool None
Community Features Near Schools, Near Shopping, Street Lights
Utilities Available Cable Available, Electricity Available, Natural Gas Available, Phone Available, Sewer Available
Waterfront Description None
View Other
Roof Type Composition, Shingle
Street Surface Paved
Accessibility Accessible Approach with Ramp, Accessible Bedroom, Accessible Doors, Accessible Entrance, Accessible Full Bath
Handicap Access Accessible Approach with Ramp, Accessible Bedroom, Accessible Doors, Accessible Entrance, Accessible Full Bath
Porch Deck, Front Porch
Total Parking Spaces 2
Building
Lot Description Corner Lot, Front Yard, Level
Story Multi/Split
Foundation Block, Slab
Sewer Public Sewer
Water Public
Architectural Style Traditional
Level or Stories Multi/Split
Structure Type Vinyl Siding
New Construction No
Construction Status Resale
Schools
Elementary Schools Vaughan
Middle Schools Lost Mountain
High Schools Harrison
Others
Senior Community no
Restrictions false
Tax ID 20030601840
Special Listing Condition None
Read Less

Bought with Chapman Hall Realtors



