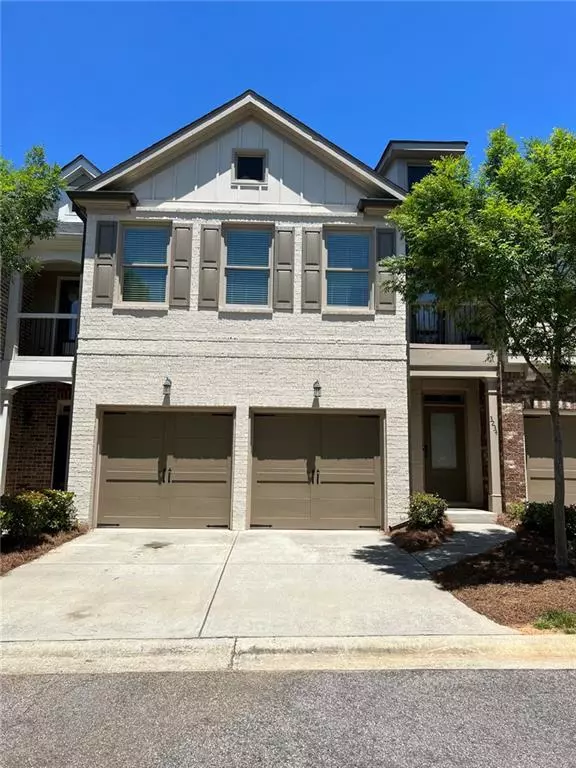For more information regarding the value of a property, please contact us for a free consultation.
3234 CLAUDIA CT Peachtree Corners, GA 30092
Want to know what your home might be worth? Contact us for a FREE valuation!

Our team is ready to help you sell your home for the highest possible price ASAP
Key Details
Sold Price $440,000
Property Type Townhouse
Sub Type Townhouse
Listing Status Sold
Purchase Type For Sale
Square Footage 1,947 sqft
Price per Sqft $225
Subdivision Hamsphire Place
MLS Listing ID 7051805
Sold Date 06/17/22
Style Townhouse
Bedrooms 3
Full Baths 2
Half Baths 1
Construction Status Resale
HOA Fees $250
HOA Y/N Yes
Year Built 2014
Annual Tax Amount $3,765
Tax Year 2021
Lot Size 1,742 Sqft
Acres 0.04
Property Description
This townhome is located in the heart of Peachtree Corners, a very popular location northeast of Atlanta (25 min drive), and is a walkable distance to The Forum! Enjoy year-round activities and nearby attractions such as shopping malls, restaurants, parks, theaters, and outdoor riverfront activities.
This unit is situated at the back of the community, which offers more privacy and a quiet environment. There is a two-car garage with brand new epoxy floors, energy-saving windows, a granite kitchen island, hardwood floors on the first floor with an open floor living room, and carpets throughout the second floor that were brand new less than a year ago. This home has high ceilings on the first and second floors with newly installed modernized lights. The oversized master room features a large walk-in closet, shower, tub, and 2 separate vanities. There are 2 spacious bedrooms on the second floor that can be used for any purpose. This location has easy access to major highways: I-85, I-285, and GA 400.
Location
State GA
County Gwinnett
Lake Name None
Rooms
Bedroom Description Oversized Master
Other Rooms None
Basement None
Dining Room Open Concept
Interior
Interior Features Entrance Foyer, High Ceilings 10 ft Main, High Ceilings 10 ft Upper, Double Vanity, High Speed Internet, Walk-In Closet(s), Disappearing Attic Stairs
Heating Forced Air, Natural Gas
Cooling Central Air, Ceiling Fan(s)
Flooring Hardwood, Carpet, Ceramic Tile
Fireplaces Number 1
Fireplaces Type Family Room, Factory Built, Gas Log, Gas Starter
Window Features Insulated Windows
Appliance Dishwasher, Disposal, Gas Cooktop, Gas Oven, Gas Water Heater, Microwave
Laundry Laundry Room, Upper Level
Exterior
Exterior Feature Other
Parking Features Garage, Driveway
Garage Spaces 2.0
Fence None
Pool None
Community Features Other
Utilities Available Cable Available, Electricity Available, Natural Gas Available, Phone Available, Sewer Available, Water Available
Waterfront Description None
View Other
Roof Type Other
Street Surface Asphalt
Accessibility None
Handicap Access None
Porch Patio
Total Parking Spaces 2
Building
Lot Description Back Yard, Level, Landscaped, Front Yard
Story Two
Foundation Concrete Perimeter
Sewer Public Sewer
Water Public
Architectural Style Townhouse
Level or Stories Two
Structure Type Block
New Construction No
Construction Status Resale
Schools
Elementary Schools Berkeley Lake
Middle Schools Duluth
High Schools Duluth
Others
HOA Fee Include Maintenance Structure, Trash, Maintenance Grounds, Reserve Fund, Sewer
Senior Community no
Restrictions true
Tax ID R6286 350
Ownership Fee Simple
Financing no
Special Listing Condition None
Read Less

Bought with EXP Realty, LLC.



