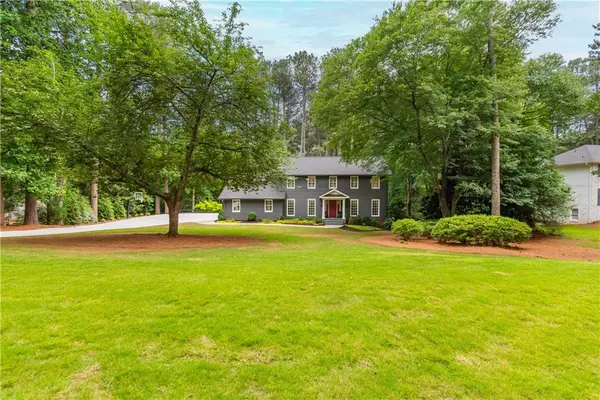For more information regarding the value of a property, please contact us for a free consultation.
135 Pruitt DR Alpharetta, GA 30004
Want to know what your home might be worth? Contact us for a FREE valuation!

Our team is ready to help you sell your home for the highest possible price ASAP
Key Details
Sold Price $1,200,000
Property Type Single Family Home
Sub Type Single Family Residence
Listing Status Sold
Purchase Type For Sale
Subdivision Charlotte Estates
MLS Listing ID 7053893
Sold Date 07/08/22
Style Traditional
Bedrooms 4
Full Baths 3
Half Baths 1
Construction Status Resale
HOA Y/N No
Year Built 1978
Annual Tax Amount $1,218
Tax Year 2021
Lot Size 1.012 Acres
Acres 1.0122
Property Description
Straight out of Southern Living magazine, this home is filled with charm at every turn. On an oversized lot just steps from downtown Crabapple, this gorgeous 4 bed/4 bath home is one you do not want to miss. From the heart of pine floors, chefs kitchen which includes custom cabinetry, beams, and high end appliances, the main living spaces are one of a kind and no detail has been overlooked. A gourmet scullery/butlers pantry has been added for optimal entertaining and storage space, in addition to a main level laundry room and mudroom/office. The upstairs has been renovated to include four bedrooms and three full bathrooms, and an expansive family room has been added to the back of the house. The basement is the best place for entertaining and walks out to an acre of usable space in the backyard. This won't last long, get in before it's gone!
Location
State GA
County Fulton
Lake Name None
Rooms
Bedroom Description Oversized Master, Sitting Room
Other Rooms None
Basement Daylight, Exterior Entry, Finished, Full, Interior Entry
Dining Room Butlers Pantry, Separate Dining Room
Interior
Interior Features Beamed Ceilings, Disappearing Attic Stairs, Double Vanity, Walk-In Closet(s)
Heating Forced Air, Natural Gas
Cooling Ceiling Fan(s), Central Air
Flooring Carpet, Hardwood
Fireplaces Number 2
Fireplaces Type Basement, Family Room, Masonry
Window Features None
Appliance Dishwasher, Disposal, Double Oven, Electric Range, Gas Water Heater, Microwave, Self Cleaning Oven
Laundry Laundry Room, Main Level, Upper Level
Exterior
Exterior Feature None
Garage Garage
Garage Spaces 2.0
Fence None
Pool None
Community Features Street Lights, Other
Utilities Available Cable Available
Waterfront Description None
View Other
Roof Type Composition
Street Surface Paved
Accessibility None
Handicap Access None
Porch None
Parking Type Garage
Total Parking Spaces 2
Building
Lot Description Level, Wooded
Story Two
Foundation None
Sewer Septic Tank
Water Public
Architectural Style Traditional
Level or Stories Two
Structure Type Frame
New Construction No
Construction Status Resale
Schools
Elementary Schools Crabapple Crossing
Middle Schools Northwestern
High Schools Milton
Others
Senior Community no
Restrictions false
Tax ID 22 417112040126
Special Listing Condition None
Read Less

Bought with Virtual Properties Realty.com



