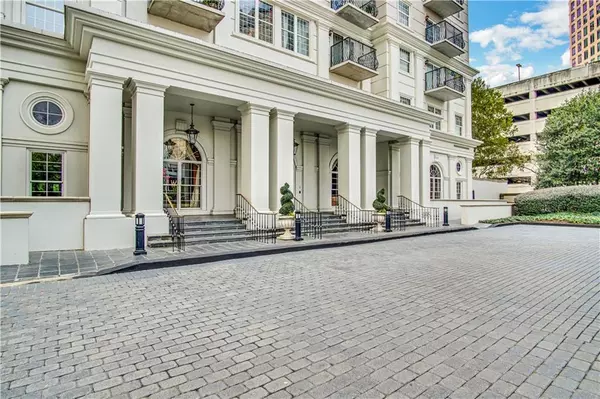For more information regarding the value of a property, please contact us for a free consultation.
195 14th ST NE #501 Atlanta, GA 30309
Want to know what your home might be worth? Contact us for a FREE valuation!

Our team is ready to help you sell your home for the highest possible price ASAP
Key Details
Sold Price $257,500
Property Type Condo
Sub Type Condominium
Listing Status Sold
Purchase Type For Sale
Square Footage 627 sqft
Price per Sqft $410
Subdivision Mayfair Renaissance
MLS Listing ID 7053796
Sold Date 07/06/22
Style European
Bedrooms 1
Full Baths 1
Construction Status Resale
HOA Fees $303
HOA Y/N Yes
Year Built 2002
Annual Tax Amount $3,904
Tax Year 2021
Lot Size 627 Sqft
Acres 0.0144
Property Description
This adorable and well-kept studio is in one of Midtown's best locations just a block from the park and right in the middle of the best restaurants and nightlife. Museums, theaters, the Botanical Gardens, and Marta are all just short walks away. This floor plan lives larger than the numbers might suggest and can easily be converted to a one-bedroom as has been done in other similar units in the building. It features solid oak flooring and a balcony with park and midtown views. The Mayfair Renaissance has top-notch amenities including a 24-hour concierge, a recently refurbished fitness center, a beautiful saline pool, theater, and gardens. The remaining public spaces are currently undergoing a renovation to be finished by late summer. This is a great opportunity to own in midtown in a luxury building at a reasonable price. This won't last long. ***MULTIPLE OFFER RECEIVED*** Offer submission deadline is 12pm on Tuesday, May 31st.
Location
State GA
County Fulton
Lake Name None
Rooms
Bedroom Description Master on Main
Other Rooms Gazebo
Basement None
Main Level Bedrooms 1
Dining Room None
Interior
Interior Features Entrance Foyer, High Ceilings 9 ft Main, High Speed Internet, Walk-In Closet(s)
Heating Central, Electric, Forced Air
Cooling Ceiling Fan(s), Central Air
Flooring Hardwood
Fireplaces Type None
Window Features Insulated Windows
Appliance Dishwasher, Disposal, Electric Range, Electric Water Heater, Microwave, Self Cleaning Oven
Laundry In Hall
Exterior
Exterior Feature Balcony, Gas Grill
Parking Features Assigned, Covered, Deeded, Garage Door Opener
Fence None
Pool None
Community Features Business Center, Clubhouse, Fitness Center, Gated, Meeting Room, Near Beltline, Near Marta, Park, Pool
Utilities Available None
Waterfront Description None
View City
Roof Type Composition
Street Surface Other
Accessibility Accessible Elevator Installed
Handicap Access Accessible Elevator Installed
Porch None
Total Parking Spaces 1
Building
Lot Description Landscaped
Story One
Foundation See Remarks
Sewer Other
Water Other
Architectural Style European
Level or Stories One
Structure Type Stucco
New Construction No
Construction Status Resale
Schools
Elementary Schools Springdale Park
Middle Schools David T Howard
High Schools Midtown
Others
HOA Fee Include Door person, Maintenance Structure, Maintenance Grounds, Reserve Fund, Security, Termite, Trash, Water
Senior Community no
Restrictions false
Tax ID 17 010600330255
Ownership Condominium
Financing no
Special Listing Condition None
Read Less

Bought with PalmerHouse Properties



