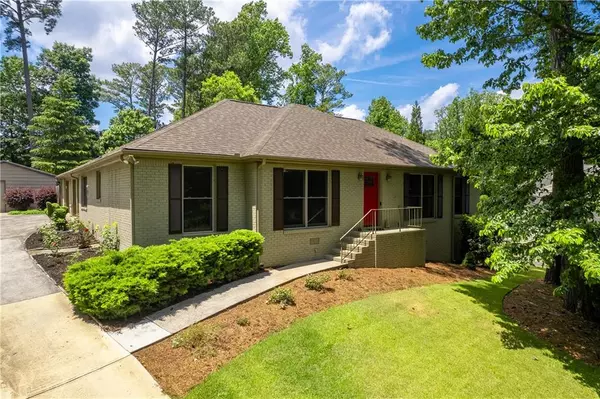For more information regarding the value of a property, please contact us for a free consultation.
1683 Bent River DR SW Lilburn, GA 30047
Want to know what your home might be worth? Contact us for a FREE valuation!

Our team is ready to help you sell your home for the highest possible price ASAP
Key Details
Sold Price $515,000
Property Type Single Family Home
Sub Type Single Family Residence
Listing Status Sold
Purchase Type For Sale
Square Footage 2,713 sqft
Price per Sqft $189
Subdivision Bent River
MLS Listing ID 7053114
Sold Date 06/30/22
Style Craftsman, Ranch
Bedrooms 4
Full Baths 3
Construction Status Updated/Remodeled
HOA Y/N No
Year Built 1973
Annual Tax Amount $2,901
Tax Year 2021
Lot Size 0.590 Acres
Acres 0.59
Property Description
The perfect 10!! Absolute stunning all brick ranch home with Craftsman details throughout.
Hard to find 4 bedrooms with three full baths on a finished basement. Everything has been replaced and updated-EVERYTHING!. Meticulous attention to detail and quality of work is unbeatable. Outdoor paradise!! Relax in the beautiful saltwater pool or inviting patio. Entertain utilizing the outdoor kitchen with heavy post & beam construction and metal roof with stereo, speakers, lighting, granite counters, built-in griddle, gas grill, charcoal grill, warming drawer, and sink. The backyard is level, private, and professionally landscaped, automatic sprinklers in front and back yards with Zoysia sod. Separate 20’ x 30’ permitted garage and workshop with custom cabinets, shelving, and loft storage. RV/boat parking. No HOA. Additional 2 car attached garage with insulation, two 220 amp, heat, tons of custom cabinets, and new garage doors. Recent renovation to the kitchen with quartz counters, breakfast bar, upgraded stainless appliances, counter depth fridge, and farm sink. The smartly designed laundry room off the kitchen offers an additional pantry, mud sink, and plenty of cabinets with pull-out hampers. Newly remodeled owner’s bathroom with natural stone tile, granite counters, body jets in shower, and custom-built mahogany cabinets with sliding shelves and deep drawers. Real hardwood floors throughout the main level with Walnut and Cherry inlay. Gorgeous tile in baths. Custom craftsman trim and cabinetry throughout. Dual pane windows. The basement offers Travertine tile throughout, a full bathroom, a bedroom, living room, and rec room. Cul-de-sac location, easy commute to Emory, CDC etc. and all major highways. Too many details to list! Appointment only, please.
Location
State GA
County Gwinnett
Lake Name None
Rooms
Bedroom Description Master on Main
Other Rooms RV/Boat Storage, Workshop, Other
Basement Daylight, Exterior Entry, Finished, Finished Bath, Partial
Main Level Bedrooms 3
Dining Room Separate Dining Room
Interior
Interior Features Bookcases, Entrance Foyer, High Speed Internet, Low Flow Plumbing Fixtures, Other
Heating Central, Forced Air, Natural Gas
Cooling Ceiling Fan(s), Central Air
Flooring Hardwood, Other
Fireplaces Number 1
Fireplaces Type None
Window Features Double Pane Windows
Appliance Dishwasher, Gas Range, Microwave, Refrigerator
Laundry Laundry Room, Main Level, Mud Room
Exterior
Exterior Feature Gas Grill, Private Yard
Garage Attached, Detached, Driveway, Garage, Kitchen Level, Level Driveway, RV Access/Parking
Garage Spaces 3.0
Fence Back Yard
Pool In Ground, Salt Water
Community Features Street Lights
Utilities Available Cable Available, Electricity Available, Natural Gas Available, Phone Available, Water Available
Waterfront Description None
View Other
Roof Type Shingle
Street Surface Asphalt
Accessibility None
Handicap Access None
Porch Patio
Parking Type Attached, Detached, Driveway, Garage, Kitchen Level, Level Driveway, RV Access/Parking
Total Parking Spaces 3
Private Pool true
Building
Lot Description Back Yard, Cul-De-Sac, Landscaped, Level, Private, Sloped
Story One
Foundation Block
Sewer Septic Tank
Water Public
Architectural Style Craftsman, Ranch
Level or Stories One
Structure Type Brick 4 Sides
New Construction No
Construction Status Updated/Remodeled
Schools
Elementary Schools Mountain Park - Gwinnett
Middle Schools Trickum
High Schools Parkview
Others
Senior Community no
Restrictions false
Tax ID R6073 053
Special Listing Condition None
Read Less

Bought with Keller Williams Rlty, First Atlanta



