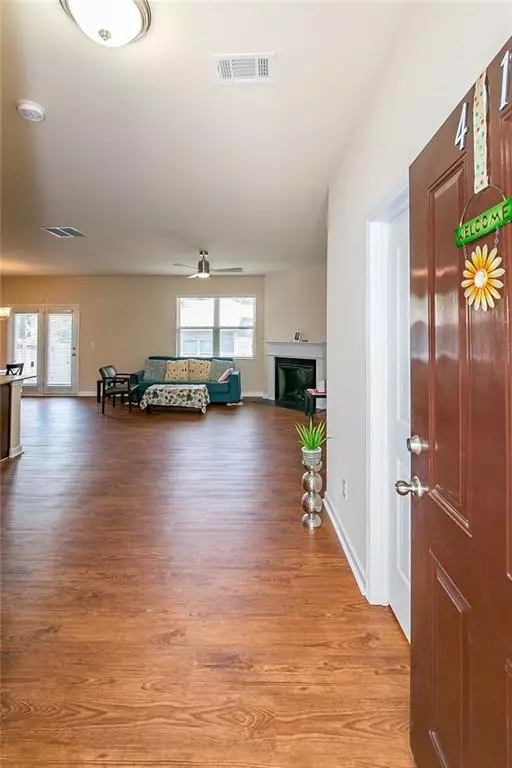For more information regarding the value of a property, please contact us for a free consultation.
401 Wilshire CT Acworth, GA 30102
Want to know what your home might be worth? Contact us for a FREE valuation!

Our team is ready to help you sell your home for the highest possible price ASAP
Key Details
Sold Price $371,000
Property Type Single Family Home
Sub Type Single Family Residence
Listing Status Sold
Purchase Type For Sale
Square Footage 1,711 sqft
Price per Sqft $216
Subdivision Wilshire Commons
MLS Listing ID 7059011
Sold Date 06/30/22
Style Traditional
Bedrooms 3
Full Baths 2
Half Baths 1
Construction Status Resale
HOA Fees $600
HOA Y/N No
Year Built 2015
Annual Tax Amount $2,370
Tax Year 2021
Lot Size 3,484 Sqft
Acres 0.08
Property Description
Better than a new home. A well-maintained single-family home with many upgrades done in a friendly community with a pool and LOW HOA fee. Convenient to shopping, dining, parks, Kennesaw State University, and Lake Allatoona. Quick, easy access to 575 and 75. It is nestled back on a premium corner lot facing the gazebo. Step inside to find gorgeous new wood floors throughout the main areas and beautiful windows to let in natural light. The first floor has a modern open layout great for entertaining. Welcoming fireside family room. The beautifully updated kitchen is the heart of the home- complete with an island and granite counters. A master retreat to envy and two spacious secondary bedrooms on the upper level. Large Extended Patio For Entertaining Right Off The Dining Area. All bathrooms have been renovated recently. Nothing to do but move in!
Location
State GA
County Cherokee
Lake Name None
Rooms
Bedroom Description Other
Other Rooms None
Basement None
Dining Room Open Concept
Interior
Interior Features Entrance Foyer, High Ceilings 9 ft Main, High Speed Internet, Walk-In Closet(s)
Heating Central, Electric
Cooling Central Air, Electric Air Filter, Zoned
Flooring Hardwood, Vinyl
Fireplaces Number 1
Fireplaces Type Factory Built, Family Room
Window Features Double Pane Windows, Insulated Windows
Appliance Dishwasher, Dryer, Electric Cooktop, Electric Water Heater, Microwave, Refrigerator, Self Cleaning Oven, Washer
Laundry None
Exterior
Exterior Feature None
Parking Features Attached, Garage, Garage Door Opener, Garage Faces Front, Kitchen Level, Level Driveway
Garage Spaces 2.0
Fence Back Yard, Fenced
Pool None
Community Features Clubhouse, Golf, Meeting Room, Near Schools, Pool
Utilities Available Cable Available, Electricity Available, Sewer Available, Water Available
Waterfront Description None
View Other
Roof Type Composition
Street Surface Paved
Accessibility Accessible Bedroom, Accessible Doors, Accessible Entrance, Accessible Hallway(s), Accessible Washer/Dryer
Handicap Access Accessible Bedroom, Accessible Doors, Accessible Entrance, Accessible Hallway(s), Accessible Washer/Dryer
Porch Deck, Front Porch, Patio
Total Parking Spaces 2
Building
Lot Description Back Yard, Corner Lot, Front Yard, Landscaped
Story Two
Foundation Slab
Sewer Public Sewer
Water Public
Architectural Style Traditional
Level or Stories Two
Structure Type Aluminum Siding, Brick Front, Vinyl Siding
New Construction No
Construction Status Resale
Schools
Elementary Schools Carmel
Middle Schools Woodstock
High Schools Woodstock
Others
Senior Community no
Restrictions true
Tax ID 15N06J 173
Ownership Fee Simple
Financing no
Special Listing Condition None
Read Less

Bought with Berkshire Hathaway HomeServices Georgia Properties



