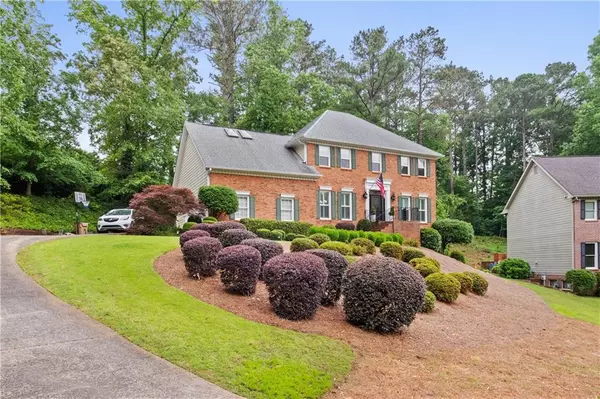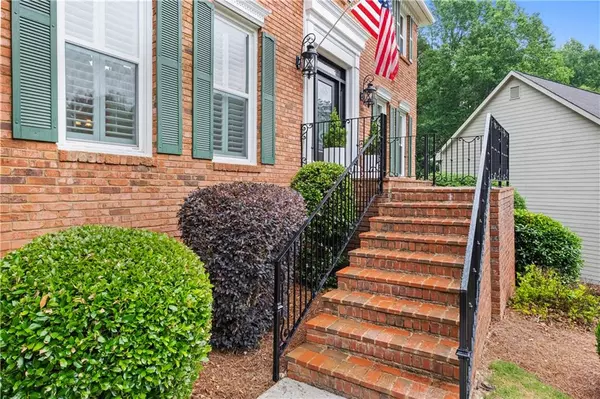For more information regarding the value of a property, please contact us for a free consultation.
774 EDGEWATER LN NW Kennesaw, GA 30144
Want to know what your home might be worth? Contact us for a FREE valuation!

Our team is ready to help you sell your home for the highest possible price ASAP
Key Details
Sold Price $475,000
Property Type Single Family Home
Sub Type Single Family Residence
Listing Status Sold
Purchase Type For Sale
Square Footage 2,733 sqft
Price per Sqft $173
Subdivision Arden Lake
MLS Listing ID 7055576
Sold Date 06/30/22
Style Traditional
Bedrooms 4
Full Baths 2
Half Baths 1
Construction Status Resale
HOA Fees $550
HOA Y/N Yes
Year Built 1987
Annual Tax Amount $840
Tax Year 2021
Lot Size 0.534 Acres
Acres 0.534
Property Description
Beautiful 4br Traditional home in a great Swim/Tennis neighborhood in Kennesaw! Home is well-maintained and has had recent renovation and modernization projects, including architectural changes to create the open flooplan.
The modern Kitchen has designer paint colors, dove white refinished cabinets, new granite countertops, and new stainless appliances- including double ovens, gas cooktop, disposal and dishwasher. There is a built-in desk with granite off the eat-in kitchen. Shiny blonde hardwoods are found throughout the main level. You will also find custom plantation shutters, built-in bookshelves in the Family Room, lots of windows with natural light, and new lighting fixtures throughout the home. A wall was removed and the Family Room opens up to a large sitting room off the front entryway.
The Master bedroom is spacious and open with excellent natural light. It has a tray ceiling and designer paint.
The out-sized Master bath retreat includes new stone tile floors, new lighting package, granite counters, towel racks, and beautifully refinished cabinets. Sinks and faucets have been recently replaced, as has the soaking tub. A wall was removed to install a spa-like glass shower, creating an additional storage closet!
The large laundry room is located between the generous bedrooms upstairs. The second full bathroom has a shower/tub combo, tile floors, granite counters, double vanities and a linen closet.
The front porch was re-designed last year with new brick and concrete, wrought iron railing, and a heavy custom entry door. Wrought Iron balusters also replaced wooden spindles at the stairway inside the foyer.
There is a full unfinished basement with exterior entry. Bring your plans and ideas and make this space your own. Currently used for storage and a wood-working area.
The back patio was extended last year and is perfect for entertaining. It overlooks a very private backyard. There is also a keyed storage room with power on the back of the house with its own exterior entry. It's perfect for lawn and garden eqpt or whatever else you may need to protect from the elements.
Excellent Cobb County schools- Chalker ES, Palmer MS, and Kell HS! Very convenient to I-75/I-575, Retail Shopping, Restaurants, Universities, Financial Centers, Hospitals, Grocery Stores and anything else you might need.
Location
State GA
County Cobb
Lake Name None
Rooms
Bedroom Description Oversized Master, Sitting Room
Other Rooms None
Basement Bath/Stubbed, Exterior Entry, Full, Interior Entry, Unfinished
Dining Room Separate Dining Room
Interior
Interior Features Bookcases, Disappearing Attic Stairs, Double Vanity, Entrance Foyer, High Ceilings 9 ft Main, High Speed Internet, His and Hers Closets, Low Flow Plumbing Fixtures, Tray Ceiling(s), Walk-In Closet(s)
Heating Natural Gas
Cooling Ceiling Fan(s), Central Air
Flooring Carpet, Ceramic Tile, Hardwood, Stone
Fireplaces Number 1
Fireplaces Type Family Room, Gas Starter
Window Features Double Pane Windows, Plantation Shutters, Skylight(s)
Appliance Dishwasher, Disposal, Double Oven, ENERGY STAR Qualified Appliances, Gas Cooktop, Gas Water Heater
Laundry In Hall, Laundry Room, Upper Level
Exterior
Exterior Feature Private Front Entry, Private Rear Entry, Private Yard, Rain Gutters
Garage Attached, Driveway, Garage, Garage Door Opener, Garage Faces Side, Kitchen Level
Garage Spaces 2.0
Fence None
Pool None
Community Features Clubhouse, Homeowners Assoc, Near Marta, Near Schools, Near Shopping, Playground, Pool, Street Lights, Swim Team, Tennis Court(s)
Utilities Available Cable Available, Electricity Available, Natural Gas Available, Phone Available, Sewer Available, Underground Utilities, Water Available
Waterfront Description None
View Rural
Roof Type Composition, Ridge Vents, Shingle
Street Surface Asphalt
Accessibility None
Handicap Access None
Porch Deck, Front Porch
Total Parking Spaces 2
Building
Lot Description Back Yard, Cul-De-Sac, Front Yard, Landscaped, Private
Story Three Or More
Foundation Slab
Sewer Public Sewer
Water Public
Architectural Style Traditional
Level or Stories Three Or More
Structure Type Brick Front, Frame, HardiPlank Type
New Construction No
Construction Status Resale
Schools
Elementary Schools Chalker
Middle Schools Palmer
High Schools Kell
Others
HOA Fee Include Maintenance Grounds, Swim/Tennis
Senior Community no
Restrictions true
Tax ID 16021600530
Special Listing Condition None
Read Less

Bought with Keller Williams Realty Partners



